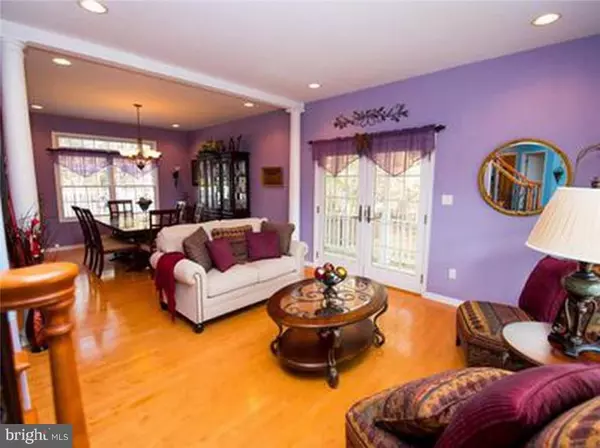$469,500
$499,000
5.9%For more information regarding the value of a property, please contact us for a free consultation.
2051 HARRISON AVE Manchester Township, NJ 08759
5 Beds
3 Baths
3,050 SqFt
Key Details
Sold Price $469,500
Property Type Single Family Home
Sub Type Detached
Listing Status Sold
Purchase Type For Sale
Square Footage 3,050 sqft
Price per Sqft $153
Subdivision Roosevelt City
MLS Listing ID NJOC152834
Sold Date 09/14/18
Style Colonial
Bedrooms 5
Full Baths 3
HOA Y/N N
Abv Grd Liv Area 3,050
Originating Board JSMLS
Year Built 2002
Annual Tax Amount $9,729
Tax Year 2017
Lot Size 1.000 Acres
Acres 1.0
Lot Dimensions 220x200
Property Description
Custom home built by owner, all upgraded materials, magnificent curb appeal w/underground utilities, wraparound porch, 5 bedrooms w/walk-in closets, 3 full baths, 1 bedroom & full bath on 1st floor, Lg Kitchen w/granite countertops & Peninsula, double wall oven, Lg Pantry, Eat in with 8' slider overlooking beautiful lg maintenance free deck, lg in-ground pool w/ Multi colored lights & spill over spa, converted to Salt Water in 2016, w/new liner, pump and valves. 2 story family room w/gas fireplace. Full basement, high ceiling, heated & cooled. Brand new A/C units & air handlers, high efficiency natural gas boiler, 2 zone heat & A/C, oversized 2 car garage & concrete drive, huge attic floored for storage, 300 Amp service, wired for sound inside & out. All on 1+ acres in a quite neighborhood
Location
State NJ
County Ocean
Area Manchester Twp (21519)
Zoning RES
Rooms
Basement Full, Heated, Partially Finished
Interior
Interior Features Attic, Entry Level Bedroom, Window Treatments, Ceiling Fan(s), Crown Moldings, WhirlPool/HotTub, Floor Plan - Open, Pantry, Recessed Lighting, Primary Bath(s), Stall Shower, Walk-in Closet(s)
Hot Water Natural Gas
Heating Programmable Thermostat, Forced Air
Cooling Programmable Thermostat, Central A/C
Flooring Ceramic Tile, Tile/Brick, Fully Carpeted, Wood
Fireplaces Number 1
Fireplaces Type Gas/Propane
Equipment Cooktop, Dishwasher, Disposal, Dryer, Oven/Range - Gas, Built-In Microwave, Refrigerator, Oven - Self Cleaning, Stove, Oven - Wall, Washer
Furnishings No
Fireplace Y
Window Features Screens,Insulated
Appliance Cooktop, Dishwasher, Disposal, Dryer, Oven/Range - Gas, Built-In Microwave, Refrigerator, Oven - Self Cleaning, Stove, Oven - Wall, Washer
Heat Source Natural Gas
Exterior
Exterior Feature Deck(s), Porch(es)
Parking Features Garage Door Opener
Garage Spaces 2.0
Fence Partially
Pool Concrete, Fenced, Heated, In Ground, Pool/Spa Combo
Water Access N
Roof Type Shingle
Accessibility None
Porch Deck(s), Porch(es)
Attached Garage 2
Total Parking Spaces 2
Garage Y
Building
Lot Description Level
Story 2
Sewer Community Septic Tank, Private Septic Tank
Water Well
Architectural Style Colonial
Level or Stories 2
Additional Building Above Grade
Structure Type 2 Story Ceilings
New Construction N
Schools
Elementary Schools Whiting E.S.
Middle Schools Manchester Township M.S.
High Schools Manchester Township H.S.
School District Manchester Township Public Schools
Others
Senior Community No
Tax ID 19-00099-125-00005
Ownership Fee Simple
SqFt Source Estimated
Acceptable Financing Conventional, FHA, VA
Listing Terms Conventional, FHA, VA
Financing Conventional,FHA,VA
Special Listing Condition Standard
Read Less
Want to know what your home might be worth? Contact us for a FREE valuation!

Our team is ready to help you sell your home for the highest possible price ASAP

Bought with Non Subscribing Member • Non Subscribing Office





