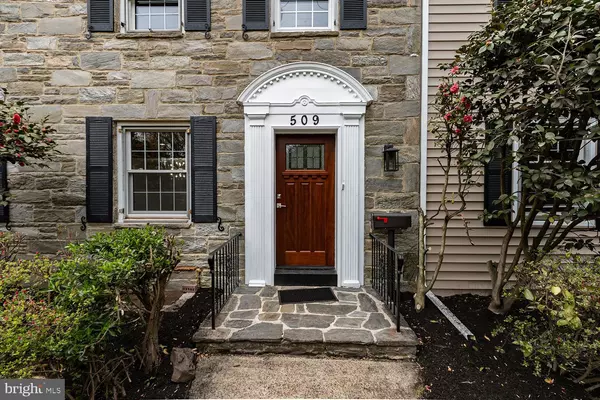$440,000
$448,000
1.8%For more information regarding the value of a property, please contact us for a free consultation.
509 CRYSTAL LAKE Haddon Township, NJ 08107
3 Beds
3 Baths
2,540 SqFt
Key Details
Sold Price $440,000
Property Type Single Family Home
Sub Type Detached
Listing Status Sold
Purchase Type For Sale
Square Footage 2,540 sqft
Price per Sqft $173
Subdivision Haddonleigh
MLS Listing ID NJCD363100
Sold Date 09/23/19
Style Federal
Bedrooms 3
Full Baths 2
Half Baths 1
HOA Y/N N
Abv Grd Liv Area 2,540
Originating Board BRIGHT
Year Built 1952
Annual Tax Amount $12,817
Tax Year 2019
Lot Size 0.287 Acres
Acres 0.29
Lot Dimensions 100.00 x 125.00
Property Description
Beautiful, quarry stone front home in desirable Haddon Township awaits. Completely updated, literally top to bottom, making this feel like a new home - but with the character, craftsmanship and appeal of a classic home. This stone and new siding, expanded colonial, offers curb appeal and a welcoming front walkway that lets you take it all in. Enter the home to a modern and clean palette set against the beauty and detail of walnut finished hardwood flooring and staircase. From the entryway, the living room shows off its expansive feel and offers a beautiful centerpiece, or anchor, to the room with a stone wall and fireplace. From beyond the fireplace is a delightful all season room that provides a garden view. From the living room this home opens up to a large dining room or a more casually appointed extension of the kitchen as it opens fully to the kitchen. The dining room also has access to an enclosed room onto the backyard. The kitchen has been entirely updated in a crisp palette of grey and white and features new granite countertops, stainless appliances and white cabinetry. An exquisitely tiled backsplash completes the details. The kitchen flooring is porcelain tile planks and the light package throughout provides the right light and look for this modern classic update to a classic home. From the kitchen is the very large family room that features a sliding door out to the back of property. A half bath completes the first floor. Upstairs are three well proportioned bedrooms. Two bedrooms share a new, tiled full bath and the master bedroom, large and with a full glass enclosed shower. The bedrooms each have dark wood flooring that add character and warmth. This home also has a full basement that is so clean you ll take a double look around - painted, with new hot water heater, 2-zone heat/AC and plenty of space to use for storage and added space. Outside the backyard has a wooded island and detached garage - but the surprise in space comes from the space beyond the driveway - this is an oversized lot and offers a very private feel. A special home that brings the details of yesterday with the style of today all into one, magazine ready home - or a home at least ready for you and your family!
Location
State NJ
County Camden
Area Haddon Twp (20416)
Zoning RES
Rooms
Other Rooms Living Room, Bedroom 2, Bedroom 3, Family Room, Bedroom 1
Basement Full
Interior
Heating Forced Air, Zoned
Cooling Zoned, Central A/C
Flooring Hardwood, Ceramic Tile
Heat Source Natural Gas
Exterior
Garage Garage - Side Entry
Garage Spaces 2.0
Waterfront N
Water Access N
Roof Type Asbestos Shingle
Accessibility None
Parking Type Detached Garage, Driveway
Total Parking Spaces 2
Garage Y
Building
Story 2
Foundation Block
Sewer Public Sewer
Water Public
Architectural Style Federal
Level or Stories 2
Additional Building Above Grade, Below Grade
Structure Type 9'+ Ceilings
New Construction N
Schools
School District Haddon Heights Schools
Others
Pets Allowed N
Senior Community No
Tax ID 16-00016 05-00008
Ownership Fee Simple
SqFt Source Estimated
Acceptable Financing Cash, Conventional, FHA, VA
Listing Terms Cash, Conventional, FHA, VA
Financing Cash,Conventional,FHA,VA
Special Listing Condition Standard
Read Less
Want to know what your home might be worth? Contact us for a FREE valuation!

Our team is ready to help you sell your home for the highest possible price ASAP

Bought with Ryan E Coddington • Houwzer, LLC






