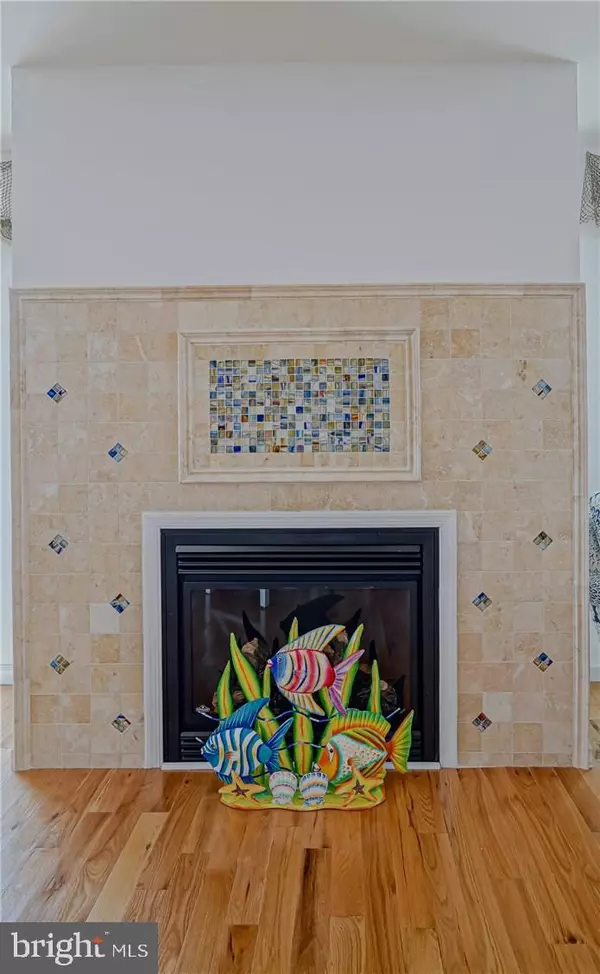$355,000
$349,900
1.5%For more information regarding the value of a property, please contact us for a free consultation.
341 KINGFISHER RD Tuckerton, NJ 08087
3 Beds
2 Baths
1,700 SqFt
Key Details
Sold Price $355,000
Property Type Single Family Home
Sub Type Detached
Listing Status Sold
Purchase Type For Sale
Square Footage 1,700 sqft
Price per Sqft $208
Subdivision Tuckerton Beach
MLS Listing ID NJOC385864
Sold Date 10/01/19
Style Raised Ranch/Rambler
Bedrooms 3
Full Baths 2
HOA Y/N N
Abv Grd Liv Area 1,700
Originating Board JSMLS
Year Built 2014
Annual Tax Amount $7,298
Tax Year 2018
Lot Size 5,000 Sqft
Acres 0.11
Lot Dimensions 50 x 100
Property Description
Welcome to Tuckerton Beach, a bayside paradise with an abundance of natural wildlife yet close to shopping, marinas, churches, restaurants, golf courses & more. This picture-perfect home is loaded with special features, such as gleaming hardwood floors, granite kitchen counters, upgraded appliances, recessed lights, ceiling fans, a gas fireplace with gorgeous inlaid tile, 2 sliders to TREX composite wraparound deck, tons of storage & much more! You will love the convenient 1-floor open concept living with large windows & wonderful natural light. This sparkling clean & meticulously appointed beauty would make HGTV proud. Outdoor features include a 50' bulkhead, stationary & floating docks & rear brick pavers. What are you waiting for? Your dream home at the Jersey Shore is calling!
Location
State NJ
County Ocean
Area Tuckerton Boro (21533)
Zoning R-50
Rooms
Main Level Bedrooms 3
Interior
Interior Features Attic, Entry Level Bedroom, Window Treatments, Ceiling Fan(s), Crown Moldings, Kitchen - Island, Floor Plan - Open, Pantry, Recessed Lighting, Primary Bath(s), Stall Shower
Hot Water Natural Gas
Heating Forced Air
Cooling Central A/C
Flooring Ceramic Tile, Fully Carpeted, Wood
Fireplaces Number 1
Fireplaces Type Gas/Propane
Equipment Dishwasher, Disposal, Dryer, Oven/Range - Gas, Built-In Microwave, Refrigerator, Stove, Washer
Furnishings Partially
Fireplace Y
Appliance Dishwasher, Disposal, Dryer, Oven/Range - Gas, Built-In Microwave, Refrigerator, Stove, Washer
Heat Source Natural Gas
Exterior
Exterior Feature Deck(s)
Garage Garage - Front Entry, Inside Access
Garage Spaces 2.0
Waterfront Y
Water Access Y
View Water, Canal
Roof Type Shingle
Accessibility None
Porch Deck(s)
Parking Type Attached Carport, Attached Garage, Driveway, Off Street, On Street
Attached Garage 1
Total Parking Spaces 2
Garage Y
Building
Lot Description Bulkheaded, Level
Story 1
Foundation Pilings
Sewer Public Sewer
Water Public
Architectural Style Raised Ranch/Rambler
Level or Stories 1
Additional Building Above Grade
New Construction N
Schools
School District Pinelands Regional Schools
Others
Senior Community No
Tax ID 33-00113-0000-00023
Ownership Fee Simple
SqFt Source Estimated
Special Listing Condition Standard
Read Less
Want to know what your home might be worth? Contact us for a FREE valuation!

Our team is ready to help you sell your home for the highest possible price ASAP

Bought with Bruce Kelly • RE/MAX at Barnegat Bay - Manahawkin






