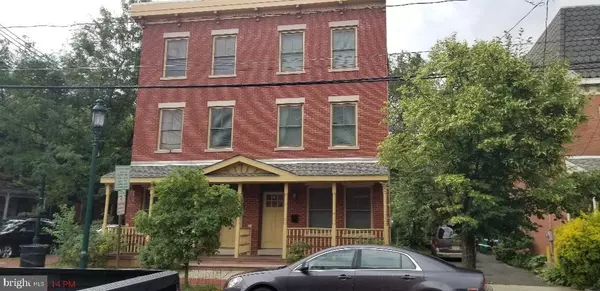$205,000
$219,900
6.8%For more information regarding the value of a property, please contact us for a free consultation.
584 WASHINGTON ST Camden, NJ 08103
4 Beds
3 Baths
1,920 SqFt
Key Details
Sold Price $205,000
Property Type Single Family Home
Sub Type Twin/Semi-Detached
Listing Status Sold
Purchase Type For Sale
Square Footage 1,920 sqft
Price per Sqft $106
Subdivision Lanning Square
MLS Listing ID NJCD370288
Sold Date 10/21/19
Style Contemporary
Bedrooms 4
Full Baths 2
Half Baths 1
HOA Y/N N
Abv Grd Liv Area 1,920
Originating Board BRIGHT
Year Built 2014
Annual Tax Amount $1,352
Tax Year 2019
Lot Size 1,616 Sqft
Acres 0.04
Lot Dimensions 16.00 x 101.00
Property Description
From the moment you walk through the front door you will instantly feel peace and tranquility from the ambiance of this lovely newer brick twin home. The main level shows off the contemporary flair of the design of this expansive 4 finished levels of superb living. Take in the formal living room with gorgeous tile front fireplace situated between built in shelving with tasteful decor. Your eyes will guide you straight through to the formal dining room and even further back to a kitchen that will invite you to master your cooking skills while entertaining guests, all within this spacious main level which also includes a powder room and access to the rear enclosed yard. Did I mention the beautiful hardwood floors throughout the entire house? Next is the family room located in the full finished lower level with enough room for a pool table, fitness area, home theater, the possibilities are limitless. You can never say you don't have enough room to entertain! The wood staircase leads you to the 2nd level which features 2 spacious bedrooms, full bathroom, and laundry room. Again, hardwood floors throughout this level and additional storage and hall closet. Your master bedroom awaits you on the 3rd level with walk in closet, ceiling fan, plus additional closet for his and hers. The full bathroom is nicely equipped, and a 4th bedroom finishes off this 3rd level. No complaints for space in this large home. There's enough room for everyone plus closets galore. Rear yard can easily be converted to enclosed parking if preferred as there is a road accessible in rear of property to back gate. This property is unique in that it's located with streets on both sides and rear, and the porch is definitely an extra bonus. This lovely home shows like a model, and there is absolutely nothing to do but bring your bags and settle in. Reside here in Lanning Square and enjoy the convenience of close proximity to Cooper Hospital & Medical School, Rowan and Rutgers Colleges, waterfront attractions and all it has to offer, and minutes from public transportation center. Plenty of choices and places to go, and great for those who work in the city. Schedule your appt today!
Location
State NJ
County Camden
Area Camden City (20408)
Zoning RES
Rooms
Other Rooms Living Room, Dining Room, Primary Bedroom, Bedroom 2, Bedroom 3, Bedroom 4, Kitchen, Family Room, Laundry, Half Bath
Basement Fully Finished
Interior
Interior Features Ceiling Fan(s), Dining Area, Floor Plan - Open, Primary Bath(s), Pantry, Walk-in Closet(s), Wood Floors
Heating Forced Air
Cooling Central A/C
Flooring Hardwood
Fireplaces Number 1
Fireplaces Type Gas/Propane
Fireplace Y
Heat Source Natural Gas
Laundry Upper Floor
Exterior
Exterior Feature Enclosed, Porch(es)
Fence Wood
Waterfront N
Water Access N
Accessibility None
Porch Enclosed, Porch(es)
Parking Type On Street
Garage N
Building
Lot Description Rear Yard
Story 3+
Sewer Public Sewer
Water Public
Architectural Style Contemporary
Level or Stories 3+
Additional Building Above Grade, Below Grade
New Construction N
Schools
School District Camden
Others
Senior Community No
Tax ID 08-01407-00031 01
Ownership Fee Simple
SqFt Source Assessor
Security Features Electric Alarm,Main Entrance Lock,Security System
Acceptable Financing Cash, Conventional, FHA, VA
Listing Terms Cash, Conventional, FHA, VA
Financing Cash,Conventional,FHA,VA
Special Listing Condition Standard
Read Less
Want to know what your home might be worth? Contact us for a FREE valuation!

Our team is ready to help you sell your home for the highest possible price ASAP

Bought with Jeremiah F Kobelka • Weichert Realtors-Haddonfield






