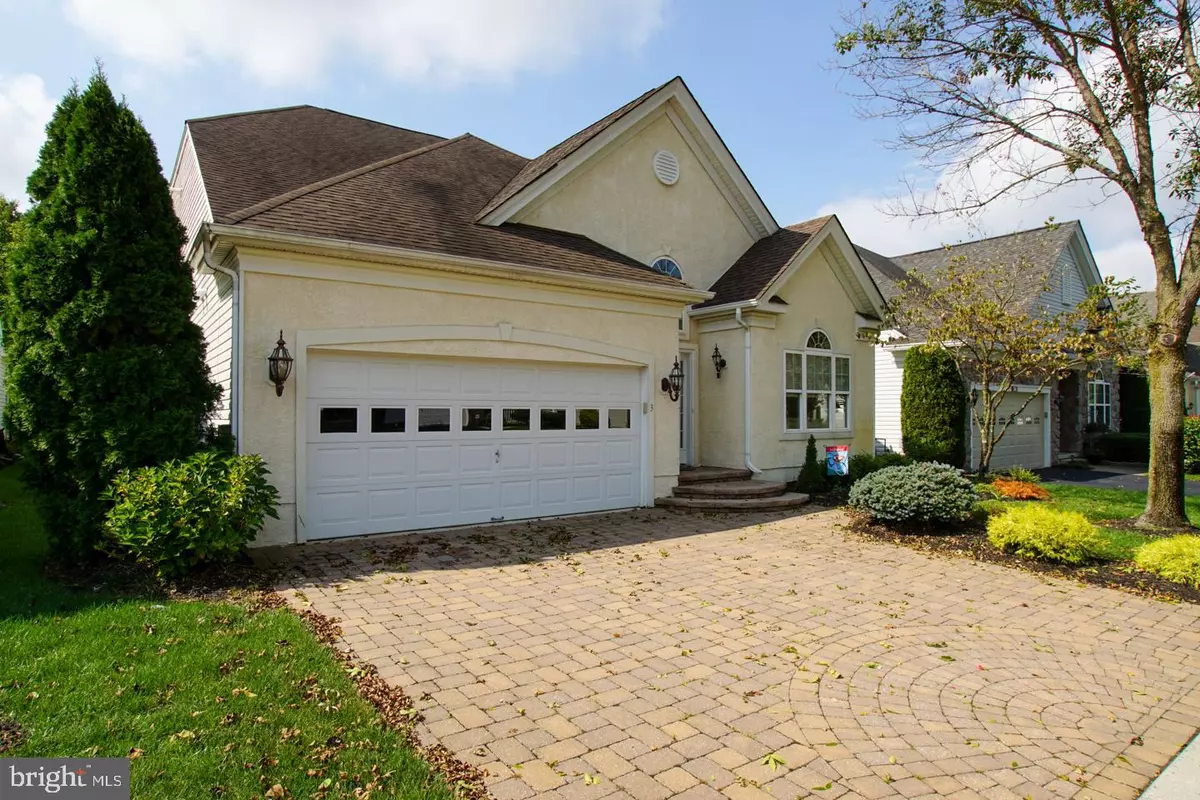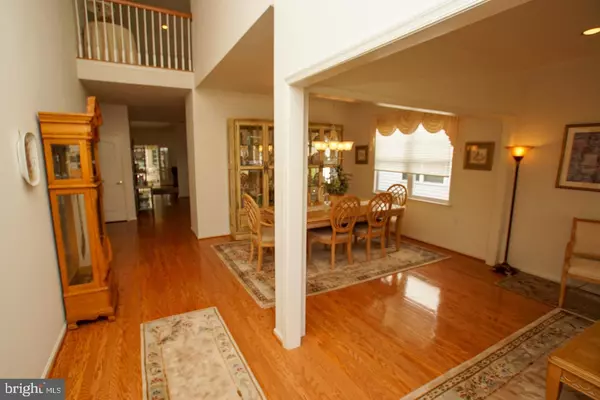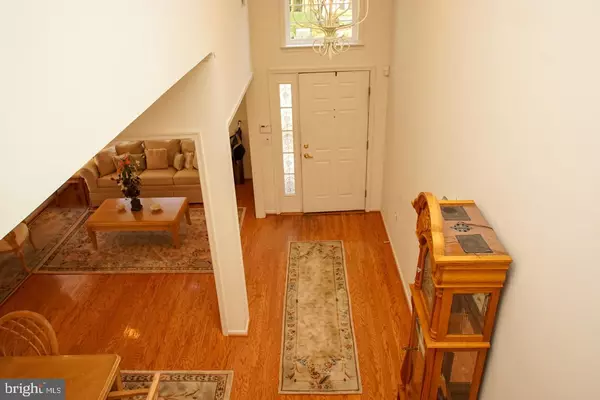$425,700
$435,000
2.1%For more information regarding the value of a property, please contact us for a free consultation.
3 CLANCY CT Marlton, NJ 08053
3 Beds
3 Baths
2,656 SqFt
Key Details
Sold Price $425,700
Property Type Single Family Home
Sub Type Detached
Listing Status Sold
Purchase Type For Sale
Square Footage 2,656 sqft
Price per Sqft $160
Subdivision Legacy Oaks
MLS Listing ID NJBL354306
Sold Date 11/08/19
Style Traditional,Loft with Bedrooms
Bedrooms 3
Full Baths 3
HOA Fees $140/mo
HOA Y/N Y
Abv Grd Liv Area 2,656
Originating Board BRIGHT
Year Built 2002
Annual Tax Amount $9,858
Tax Year 2019
Lot Size 5,500 Sqft
Acres 0.13
Lot Dimensions 50.00 x 110.00
Property Description
Finally....a Legacy Oaks Charmer is on the market and available for quick occupancy. This exceptional 3 bedroom, 3 full bath "Fitzgerald Grand" home in the Active Adult Community of Legacy Oaks is truly exceptional! Located on Clancy Court, the location is prime - the rear faces the woods and the views are stunning. As you approach, take note of the hardscaping/paver driveway and walkway as well as the lush landscaping and specimen plantings. Enter into the spacious foyer and note the 9' ceilings throughout the first floor and the cathedral ceiling in the family room. The floors are gleaming hardwood throughout most of the first floor. The living room is to the right of the foyer and is open to the nice size dining room. Note: the windows here and throughout most of the home are dressed in custom high end silouette blinds and custom fabric window treatments all of which are included. Continue to the gourmet kitchen featuring 42" cabinets, Corian Countertops and Island with Corian Counter - providing great space for setting up a buffet and / or stools as a breakfast bar. Appliances include a gas range, microwave, and dishwasher all of which are included. Abundant recessed lighting was added as an "extra" when the home was built. The kitchen is open to the family room which boasts a cathedral ceiling, hardwood flooring, gas fireplace and ceiling fan. A lovely sunroom overlooks the wooded rear grounds and features tile flooring and walls of windows to take full advantage of the beautiful view. A door leads to the large "Trex" deck with retractable awning (such a great feature for hot summer days!) The master bedroom overlooks the wooded rear grounds and boasts a luxury Master Bath. There is a HUGE walk-in closet and a second large closet. The master bath features 2 sinks, a soaking tub, walk-in shower and separate water closet. There is a second bedroom with ample closet space along with a second full bath with tub in the hallway. A passage door leads to the laundry room featuring hookups for washer and gas dryer. A laundry tub is to the right of the washer and dryer and cabinets above for washday supplies. The hot water heater has been replaced with a tankless high efficiency hot water heater and this space has been repurposed for additional storage on vinyl clad shelving. A large closet is in the laundry room for additional storage. A passage door leads to the two bay garage where there is an electric garage door opener with keypad outside entry, controls for the inground irrigation system are located here, the walls are sheetrocked and finished and the floor has been painted with an epoxy. Ascend to the second floor where there is a large loft - perfect for a home office or guest area. There is a third bedroom on the second floor with ample closet space as well as a third full bath. A door on the second floor leads to the walk-in storage area which is home to the HVAC and provides abundant storage! Other extra features in this home are: remote garage door opener with outside keypad entry, upgraded tankless hot water heater, security system, high end custom blinds and window treatments, paver driveway, extensive landscaping, painted/sealed garage floor and sheetrocked walls, inground irrigation system, Sunroom, "Trex" Deck and all on a Prime/Premium home site. Legacy Oaks offers wonderful amenities including the newly re-decorated club house with heated pool, tennis courts, bocce courts. There are many clubs that residents may elect to join and various activities are offered. The Association cares for lawn mowing, fertilizing and snow removal to the front door! It is truly a privilege to market such an exceptional home. Be sure to put this on your list to tour! Don't Miss out on this one!
Location
State NJ
County Burlington
Area Evesham Twp (20313)
Zoning SEN2
Rooms
Other Rooms Living Room, Dining Room, Primary Bedroom, Bedroom 2, Bedroom 3, Kitchen, Family Room, Breakfast Room, Sun/Florida Room, Laundry, Loft, Attic, Primary Bathroom, Full Bath
Main Level Bedrooms 2
Interior
Interior Features Carpet, Ceiling Fan(s), Kitchen - Eat-In, Kitchen - Gourmet, Kitchen - Island, Sprinkler System, Stall Shower, Tub Shower, Walk-in Closet(s), Window Treatments, Wood Floors
Hot Water Tankless
Heating Forced Air
Cooling Central A/C
Flooring Hardwood, Carpet, Ceramic Tile
Fireplaces Type Gas/Propane
Equipment Built-In Microwave, Built-In Range, Dishwasher, Microwave, Oven - Self Cleaning, Oven/Range - Gas, Washer/Dryer Hookups Only, Water Heater - Tankless
Furnishings No
Fireplace Y
Window Features Double Hung,Double Pane,Energy Efficient
Appliance Built-In Microwave, Built-In Range, Dishwasher, Microwave, Oven - Self Cleaning, Oven/Range - Gas, Washer/Dryer Hookups Only, Water Heater - Tankless
Heat Source Natural Gas
Laundry Main Floor, Hookup
Exterior
Parking Features Garage - Front Entry, Garage Door Opener, Inside Access
Garage Spaces 4.0
Utilities Available Under Ground
Water Access N
View Trees/Woods
Roof Type Architectural Shingle
Accessibility None
Attached Garage 2
Total Parking Spaces 4
Garage Y
Building
Story 2
Foundation Slab
Sewer Public Sewer
Water Public
Architectural Style Traditional, Loft with Bedrooms
Level or Stories 2
Additional Building Above Grade, Below Grade
Structure Type 9'+ Ceilings
New Construction N
Schools
School District Evesham Township
Others
Pets Allowed Y
Senior Community Yes
Age Restriction 55
Tax ID 13-00015 13-00003
Ownership Fee Simple
SqFt Source Assessor
Security Features Security System
Acceptable Financing Cash, Conventional, FHA, VA
Horse Property N
Listing Terms Cash, Conventional, FHA, VA
Financing Cash,Conventional,FHA,VA
Special Listing Condition Standard
Pets Allowed No Pet Restrictions
Read Less
Want to know what your home might be worth? Contact us for a FREE valuation!

Our team is ready to help you sell your home for the highest possible price ASAP

Bought with Carol C Latti • BHHS Fox & Roach-Medford





