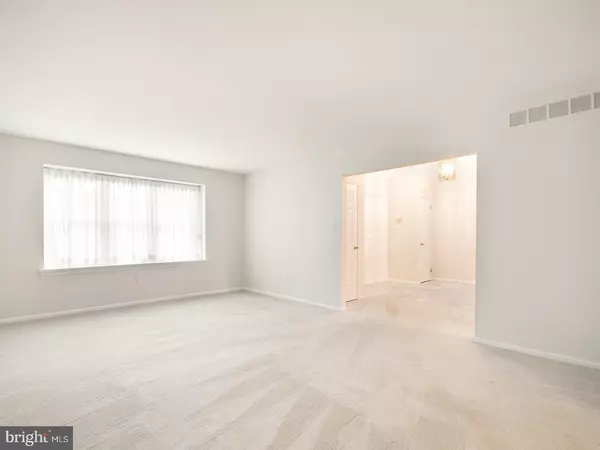$334,900
$344,900
2.9%For more information regarding the value of a property, please contact us for a free consultation.
64 PENN RD Voorhees, NJ 08043
4 Beds
3 Baths
2,945 SqFt
Key Details
Sold Price $334,900
Property Type Single Family Home
Sub Type Detached
Listing Status Sold
Purchase Type For Sale
Square Footage 2,945 sqft
Price per Sqft $113
Subdivision Lafayette Hills
MLS Listing ID NJCD363850
Sold Date 11/18/19
Style Traditional
Bedrooms 4
Full Baths 2
Half Baths 1
HOA Y/N N
Abv Grd Liv Area 2,945
Originating Board BRIGHT
Year Built 1987
Annual Tax Amount $12,142
Tax Year 2019
Lot Size 0.350 Acres
Acres 0.35
Lot Dimensions 0.00 x 0.00
Property Description
Welcome to 64 Penn Road located in desirable Voorhees, NJ! This beautiful home is in move-in ready condition and a perfect opportunity for a buyer looking to transform a 2945 sq ft house into your perfect home. The two-story open foyer is topped off with a large window letting in natural light. Dramatic entry lends itself to the spacious living and dining rooms which have been freshly painted and have newly installed carpets. The large kitchen offers stainless steal appliances and a new sliding glass door that leads out to the newly built deck. A naturally pretty back yard area is large enough for a pool. The large sunny family room features a brick surround and stone mantle wood-burning fireplace. There are Andersen windows, recessed lighting and plenty of room for family gatherings. Another set of sliding glass doors leads to a second newly built deck. A powder room, laundry room, and two-car garage complete the first floor. The grand master bedroom with a built-in vanity and his and her walk-in closets lead to the luxurious master bathroom with soaking tub, standing shower, and a skylight for an abundance of natural light. There are also three additional bedrooms and a hall bathroom with a double sink on the second floor. This home features a full basement with crawl space dry and ready to finish. Front loading washer and dryer are 5 years old. Roof, HVAC, and hot water heater have been replaced. This house is waiting for your transformation. 64 Penn Road is located within the highly rated Voorhees/Eastern Regional School District and is within short driving distance to the popular Shops at the Promenade, local shopping and restaurants. Close to Rt. 73 and Rt. 561, with an easy commute to Philadelphia via PATCO Hi-Speed line or car.
Location
State NJ
County Camden
Area Voorhees Twp (20434)
Zoning 100A
Rooms
Other Rooms Living Room, Dining Room, Primary Bedroom, Bedroom 2, Bedroom 4, Kitchen, Family Room, Foyer, Breakfast Room, Laundry, Bathroom 3
Basement Full, Unfinished
Interior
Interior Features Ceiling Fan(s), Kitchen - Eat-In, Skylight(s), Sprinkler System, Walk-in Closet(s), Attic, Family Room Off Kitchen, Formal/Separate Dining Room, Window Treatments
Hot Water Natural Gas
Heating Forced Air
Cooling Central A/C
Flooring Carpet, Tile/Brick, Other
Fireplaces Number 1
Fireplaces Type Brick
Equipment Built-In Microwave, Built-In Range, Dishwasher, Disposal, Dryer - Electric, Oven - Double, Oven - Self Cleaning, Refrigerator, Washer, Oven/Range - Electric
Fireplace Y
Window Features Wood Frame
Appliance Built-In Microwave, Built-In Range, Dishwasher, Disposal, Dryer - Electric, Oven - Double, Oven - Self Cleaning, Refrigerator, Washer, Oven/Range - Electric
Heat Source Natural Gas
Laundry Main Floor
Exterior
Exterior Feature Brick, Deck(s)
Parking Features Garage - Front Entry
Garage Spaces 4.0
Utilities Available Cable TV, Electric Available, Natural Gas Available
Water Access N
View Trees/Woods
Roof Type Shingle
Accessibility None
Porch Brick, Deck(s)
Attached Garage 2
Total Parking Spaces 4
Garage Y
Building
Story 2
Foundation Block, Crawl Space
Sewer Public Sewer
Water Public
Architectural Style Traditional
Level or Stories 2
Additional Building Above Grade, Below Grade
New Construction N
Schools
Elementary Schools E.T. Hamilton School
Middle Schools Voorhees M.S.
High Schools Eastern Intermediate H.S.
School District Voorhees Township Board Of Education
Others
Senior Community No
Tax ID 34-00269 01-00019
Ownership Fee Simple
SqFt Source Assessor
Security Features Carbon Monoxide Detector(s),Smoke Detector
Acceptable Financing Cash, Conventional, FHA
Listing Terms Cash, Conventional, FHA
Financing Cash,Conventional,FHA
Special Listing Condition Standard
Read Less
Want to know what your home might be worth? Contact us for a FREE valuation!

Our team is ready to help you sell your home for the highest possible price ASAP

Bought with Taralyn Hendricks • BHHS Fox & Roach-Cherry Hill





