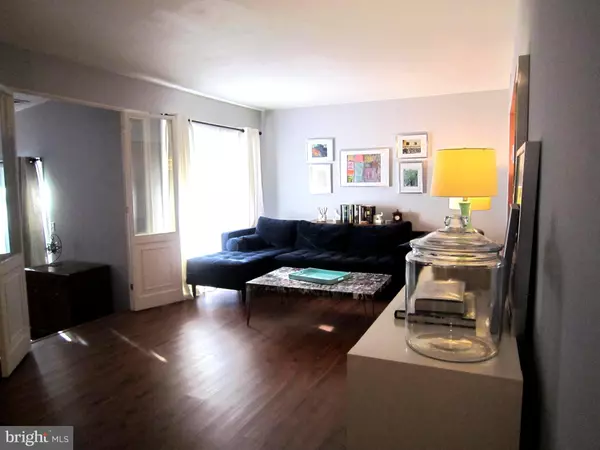$147,250
$150,000
1.8%For more information regarding the value of a property, please contact us for a free consultation.
11 OVERLOOK DR Clinton, NJ 08809
1 Bed
1 Bath
1,022 SqFt
Key Details
Sold Price $147,250
Property Type Condo
Sub Type Condo/Co-op
Listing Status Sold
Purchase Type For Sale
Square Footage 1,022 sqft
Price per Sqft $144
Subdivision Union Gap Village
MLS Listing ID NJHT105722
Sold Date 11/22/19
Style Contemporary
Bedrooms 1
Full Baths 1
Condo Fees $331/mo
HOA Y/N N
Abv Grd Liv Area 1,022
Originating Board BRIGHT
Year Built 1976
Annual Tax Amount $3,041
Tax Year 2019
Lot Dimensions 0.00 x 0.00
Property Description
This wonderful 1 Bedroom, plus Den condo possesses many attributes for easy living in today s fast paced world! Three sliding glass doors (energy efficient, installed 2015) offer great natural light, one of which enhances the sizable living room which also has French doors leading to the Den with high ceilings, a wonderful wood burning fireplace and sliding glass doors leading to your private patio! The Kitchen boasts newer countertop, backsplash and SS appliances (2016)! The Master bedroom offers high ceilings, sliding glass doors and two closets, one being a walk-in! The Full Bath has been beautifully remodeled, and the home was freshly painted throughout, and newer floors done in 2018, great pride of ownership! This home is ready for you to Move Right-In! Location, location just minutes to I-78, train or bus to NYC and close to the PA border. Community amenities include an outdoor pool, clubhouse, tennis and basketball courts! HOA Fee includes water and sewer!
Location
State NJ
County Hunterdon
Area Union Twp (21025)
Zoning RM
Rooms
Other Rooms Living Room, Dining Room, Kitchen, Den
Interior
Heating Baseboard - Electric
Cooling Central A/C
Fireplaces Number 1
Equipment Dishwasher, Dryer, Refrigerator, Stove, Washer
Fireplace Y
Appliance Dishwasher, Dryer, Refrigerator, Stove, Washer
Heat Source Electric
Laundry Main Floor
Exterior
Parking Features Garage Door Opener
Garage Spaces 1.0
Amenities Available Basketball Courts, Common Grounds, Pool - Outdoor, Tennis Courts
Water Access N
Roof Type Asphalt
Accessibility None
Total Parking Spaces 1
Garage Y
Building
Story 1.5
Unit Features Garden 1 - 4 Floors
Sewer Public Sewer
Water Public
Architectural Style Contemporary
Level or Stories 1.5
Additional Building Above Grade, Below Grade
New Construction N
Schools
High Schools North Hunterdon H.S.
School District Hunterdon
Others
HOA Fee Include Common Area Maintenance,Pool(s),Snow Removal,Trash,Sewer,Water
Senior Community No
Tax ID 25-00024-00002-C3005
Ownership Condominium
Special Listing Condition Standard
Read Less
Want to know what your home might be worth? Contact us for a FREE valuation!

Our team is ready to help you sell your home for the highest possible price ASAP

Bought with Non Member • Non Subscribing Office





