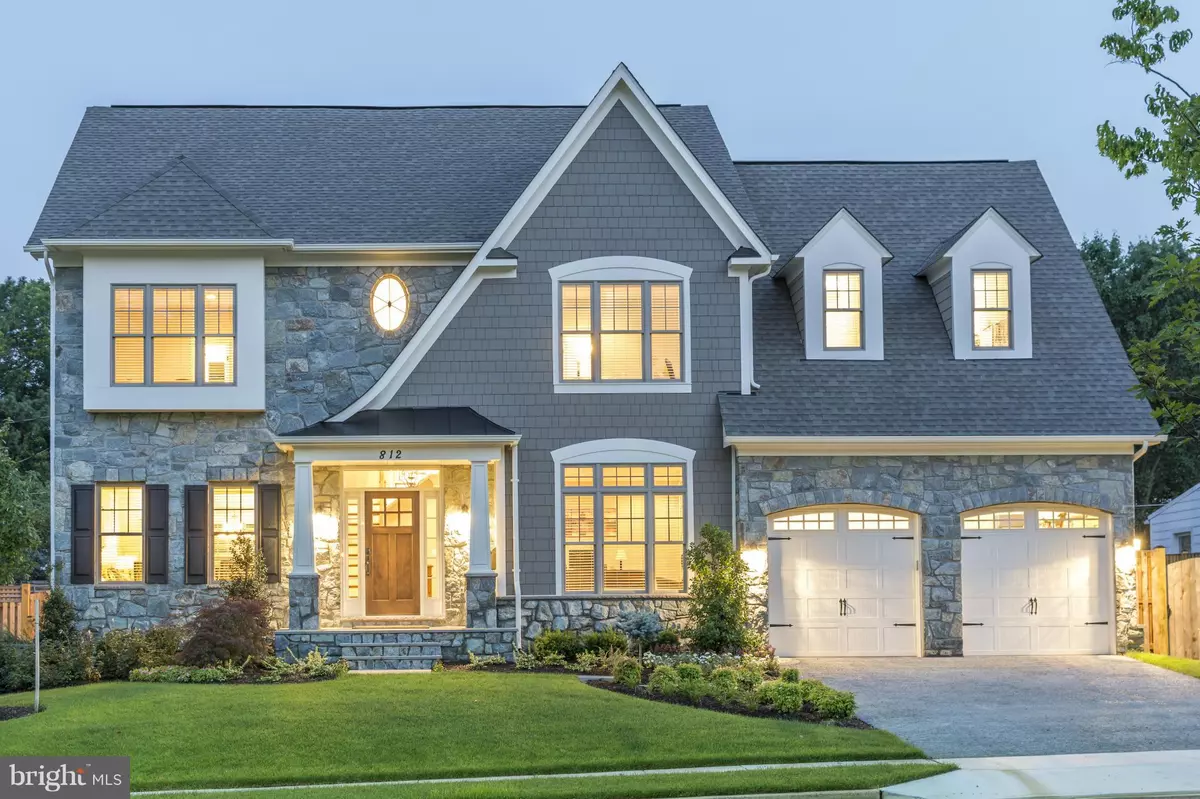$1,617,000
$1,629,000
0.7%For more information regarding the value of a property, please contact us for a free consultation.
812 21ST ST S Arlington, VA 22202
5 Beds
6 Baths
5,798 SqFt
Key Details
Sold Price $1,617,000
Property Type Single Family Home
Sub Type Detached
Listing Status Sold
Purchase Type For Sale
Square Footage 5,798 sqft
Price per Sqft $278
Subdivision Addison Heights
MLS Listing ID 1001608647
Sold Date 10/14/16
Style Craftsman
Bedrooms 5
Full Baths 5
Half Baths 1
HOA Y/N N
Abv Grd Liv Area 4,116
Originating Board MRIS
Year Built 2014
Lot Size 9,000 Sqft
Acres 0.21
Lot Dimensions LotLength:75 X LotWidth:120
Property Description
Unparalleled single family home in walkable location! Nearly 5,800 finished sq ft on 9,000 sq ft lot. 2 car front load garage w/ flat, private backyard. Builders personal residence w/ high-end finishes. Minutes to airport, 0 traffic lights to DC. Walk to metro, dining & shopping. Built in 2014, extensive landscaping, barely lived in!
Location
State VA
County Arlington
Zoning R-5
Rooms
Basement Outside Entrance, Rear Entrance, Daylight, Partial, Fully Finished, Walkout Stairs
Interior
Interior Features Breakfast Area, Family Room Off Kitchen, Kitchen - Gourmet, Kitchen - Island, Floor Plan - Open
Hot Water Tankless, Natural Gas
Heating Forced Air, Heat Pump(s)
Cooling Central A/C, Programmable Thermostat, Ceiling Fan(s)
Fireplaces Number 2
Fireplace Y
Window Features Low-E
Heat Source Natural Gas, Electric
Exterior
Garage Garage - Front Entry
Garage Spaces 2.0
Utilities Available Cable TV Available
Waterfront N
Water Access N
Roof Type Asphalt,Metal
Accessibility None
Parking Type Driveway, Attached Garage
Attached Garage 2
Total Parking Spaces 2
Garage Y
Private Pool N
Building
Story 3+
Sewer Public Sewer
Water Public
Architectural Style Craftsman
Level or Stories 3+
Additional Building Above Grade, Below Grade
Structure Type 9'+ Ceilings,Vaulted Ceilings
New Construction N
Schools
Elementary Schools Oakridge
Middle Schools Gunston
High Schools Wakefield
School District Arlington County Public Schools
Others
Senior Community No
Tax ID 36-026-009
Ownership Fee Simple
Security Features Security System,Smoke Detector,Carbon Monoxide Detector(s)
Special Listing Condition Standard
Read Less
Want to know what your home might be worth? Contact us for a FREE valuation!

Our team is ready to help you sell your home for the highest possible price ASAP

Bought with David R Bediz • Keller Williams Capital Properties






