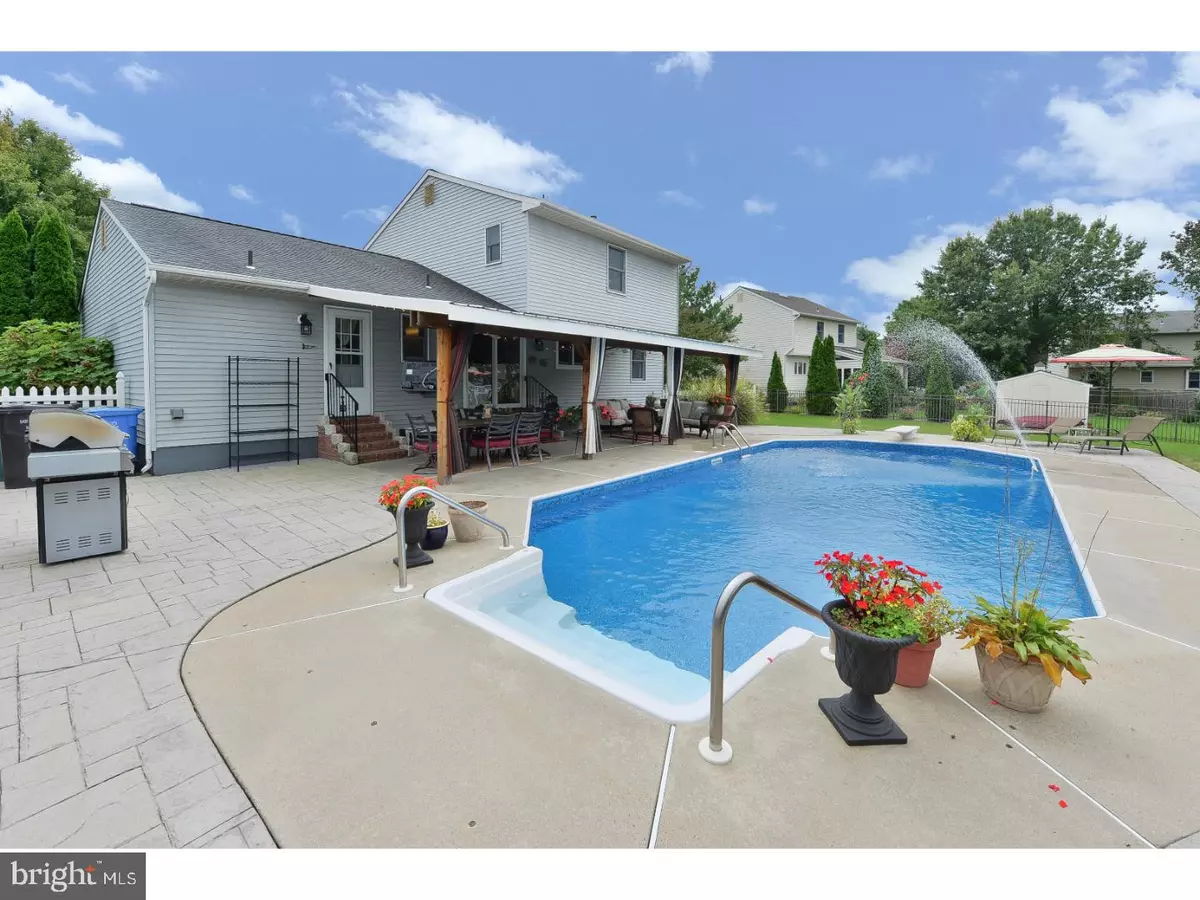$275,000
$279,900
1.8%For more information regarding the value of a property, please contact us for a free consultation.
6 BELLFRY MANOR DR Clarksboro, NJ 08020
3 Beds
2 Baths
1,716 SqFt
Key Details
Sold Price $275,000
Property Type Single Family Home
Sub Type Detached
Listing Status Sold
Purchase Type For Sale
Square Footage 1,716 sqft
Price per Sqft $160
Subdivision Belfry Manor Estat
MLS Listing ID 1001757303
Sold Date 12/04/17
Style Colonial
Bedrooms 3
Full Baths 2
HOA Y/N N
Abv Grd Liv Area 1,716
Originating Board TREND
Year Built 1989
Annual Tax Amount $7,960
Tax Year 2016
Lot Size 0.354 Acres
Acres 0.35
Lot Dimensions 100 X 154
Property Description
You must come inside to appreciate ALL the seller has put into this Beauty! Beautifully maintained inside and out - and what a Backyard!! Inground Pool with covered Patio and backs to open space and basin with 2 entrances in the back. Charming covered front Porch and Paver Walkway. Meticulous grounds and extended concrete driveway. Beautiful Kitchen with cream colored cabinetry and counters covered with granite. The Basement offers a Wet Bar and Pool table WILL STAY!! Anderson windows and Pella Slider Door - Roof replaced in 2006 - Heater and Central Air approx 6 years old. 6 cable outlets - over sized Laundry Room with access to back yard and garage.
Location
State NJ
County Gloucester
Area East Greenwich Twp (20803)
Zoning RES
Rooms
Other Rooms Living Room, Dining Room, Primary Bedroom, Bedroom 2, Kitchen, Family Room, Bedroom 1, Laundry, Other, Attic
Basement Full, Fully Finished
Interior
Interior Features Ceiling Fan(s), Sprinkler System, Wet/Dry Bar, Stall Shower, Kitchen - Eat-In
Hot Water Natural Gas
Heating Gas, Forced Air
Cooling Central A/C
Flooring Wood, Fully Carpeted, Tile/Brick
Fireplaces Number 1
Equipment Built-In Range, Oven - Self Cleaning, Dishwasher, Refrigerator, Built-In Microwave
Fireplace Y
Appliance Built-In Range, Oven - Self Cleaning, Dishwasher, Refrigerator, Built-In Microwave
Heat Source Natural Gas
Laundry Main Floor
Exterior
Exterior Feature Patio(s), Porch(es)
Garage Spaces 4.0
Fence Other
Pool Indoor
Utilities Available Cable TV
Waterfront N
Roof Type Shingle
Accessibility None
Porch Patio(s), Porch(es)
Parking Type Driveway, Attached Garage
Attached Garage 1
Total Parking Spaces 4
Garage Y
Building
Lot Description Open, Front Yard, Rear Yard, SideYard(s)
Story 2
Sewer Public Sewer
Water Public
Architectural Style Colonial
Level or Stories 2
Additional Building Above Grade, Shed
New Construction N
Schools
Middle Schools Kingsway Regional
High Schools Kingsway Regional
School District Kingsway Regional High
Others
Senior Community No
Tax ID 03-00707-00015
Ownership Fee Simple
Read Less
Want to know what your home might be worth? Contact us for a FREE valuation!

Our team is ready to help you sell your home for the highest possible price ASAP

Bought with Nancy L. Kowalik • Your Home Sold Guaranteed, Nancy Kowalik Group






