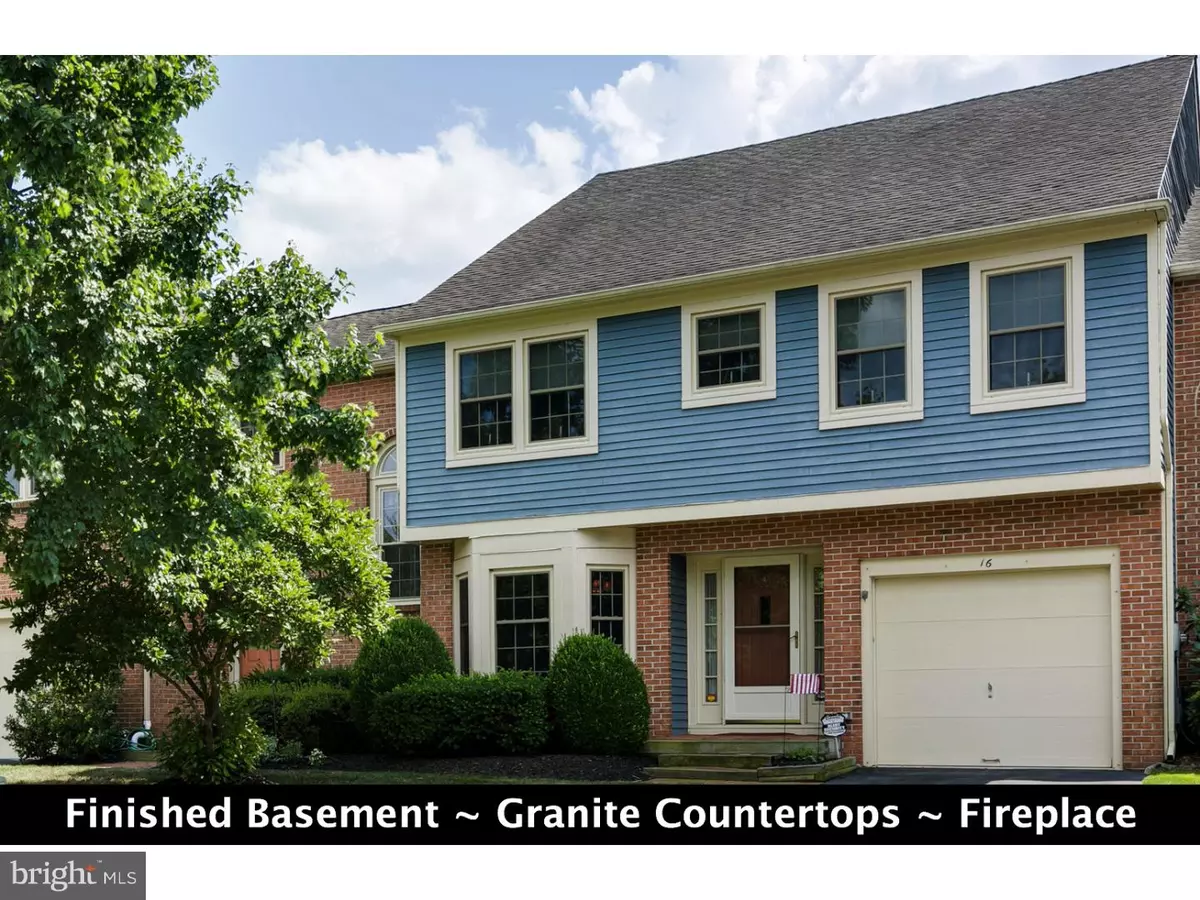$259,900
$259,900
For more information regarding the value of a property, please contact us for a free consultation.
16 DORSET DR Medford, NJ 08055
3 Beds
3 Baths
2,715 SqFt
Key Details
Sold Price $259,900
Property Type Single Family Home
Sub Type Twin/Semi-Detached
Listing Status Sold
Purchase Type For Sale
Square Footage 2,715 sqft
Price per Sqft $95
Subdivision Governors Walk
MLS Listing ID 1001769151
Sold Date 10/23/17
Style Traditional
Bedrooms 3
Full Baths 2
Half Baths 1
HOA Fees $138/mo
HOA Y/N Y
Abv Grd Liv Area 2,012
Originating Board TREND
Year Built 1990
Annual Tax Amount $7,173
Tax Year 2016
Lot Size 3,049 Sqft
Acres 0.07
Property Description
Gorgeous Townhouse Located in the Desirable Governors Walk Development of Medford! This 3 Bedroom, 2.5 Bathroom Home Offers Plenty of Space for Entertaining! Greeted by a Large Tiled Foyer the Main Level Features a Beautifully Updated Eat-In Kitchen with a Windowed Breakfast Nook, Dark Cherry Cabinetry, Granite Countertops, Detailed Tile Backsplash and a Stainless Steel Appliance Package Including an Electric Range, Dishwasher and Built In Microwave with Kratos Ceramic Tile Flooring That Flows Into the Adjoining Dining Room. The Large Bright and Open Living Room Features Neutral Carpeting and Paint. The Upper Level Master Suite Features Vaulted Ceilings, a Sitting Area with a Gas Fireplace, Huge Walk In Closet with Shelving for Organized Storage and French Doors Leading to a Private Balcony to Enjoy Your Morning Coffee! The Luxorious Master Bathroom Features a Double Vanity, Walk In Glass Shower Stall with Tile Surround and a Soaking Tub. There Are Two Additional Bedrooms with Ceiling Fans and Neutral Paint and Carpeting, One with a Large Walk In Closet. The Full Bathroom Features an Updated Vanity and Walk In Glass Shower Stall with Tile Surround, a Laundry Closet in the Hallway with Overhead Storage Complete this Level. The Spacious Finished Basement with French Drain Features Wood Flooring and Recessed Lighting and Is the Perfect Space for Additional Entertaining, a Home Gym, Playroom or Office! Enjoy the Outdoors and the View of the Beautiful Trees On Your Large Back Deck, Perfect for Barbecues. Plenty of Parking Available in the One Car Garage, Driveway or Multiple Guest Spots. This Home is Conveniently Located Near Popular Shopping and Dining Attractions with Easy Access to Major Roadways.
Location
State NJ
County Burlington
Area Medford Twp (20320)
Zoning GMN
Rooms
Other Rooms Living Room, Dining Room, Primary Bedroom, Bedroom 2, Kitchen, Bedroom 1, Other, Attic
Basement Full, Drainage System, Fully Finished
Interior
Interior Features Primary Bath(s), Butlers Pantry, Ceiling Fan(s), Kitchen - Eat-In
Hot Water Natural Gas
Heating Gas, Forced Air
Cooling Central A/C
Flooring Fully Carpeted, Tile/Brick
Fireplaces Number 1
Equipment Cooktop, Built-In Range, Oven - Self Cleaning, Dishwasher, Refrigerator, Disposal, Built-In Microwave
Fireplace Y
Window Features Bay/Bow
Appliance Cooktop, Built-In Range, Oven - Self Cleaning, Dishwasher, Refrigerator, Disposal, Built-In Microwave
Heat Source Natural Gas
Laundry Upper Floor
Exterior
Exterior Feature Deck(s), Patio(s)
Parking Features Inside Access, Garage Door Opener
Garage Spaces 4.0
Utilities Available Cable TV
Water Access N
Roof Type Pitched,Shingle
Accessibility None
Porch Deck(s), Patio(s)
Attached Garage 1
Total Parking Spaces 4
Garage Y
Building
Story 2
Sewer Public Sewer
Water Public
Architectural Style Traditional
Level or Stories 2
Additional Building Above Grade, Below Grade
Structure Type Cathedral Ceilings,9'+ Ceilings
New Construction N
Schools
School District Medford Township Public Schools
Others
HOA Fee Include Common Area Maintenance
Senior Community No
Tax ID 20-00404 11-00017
Ownership Condominium
Security Features Security System
Acceptable Financing Conventional, FHA 203(b)
Listing Terms Conventional, FHA 203(b)
Financing Conventional,FHA 203(b)
Read Less
Want to know what your home might be worth? Contact us for a FREE valuation!

Our team is ready to help you sell your home for the highest possible price ASAP

Bought with Ian J Rossman • BHHS Fox & Roach-Mt Laurel





