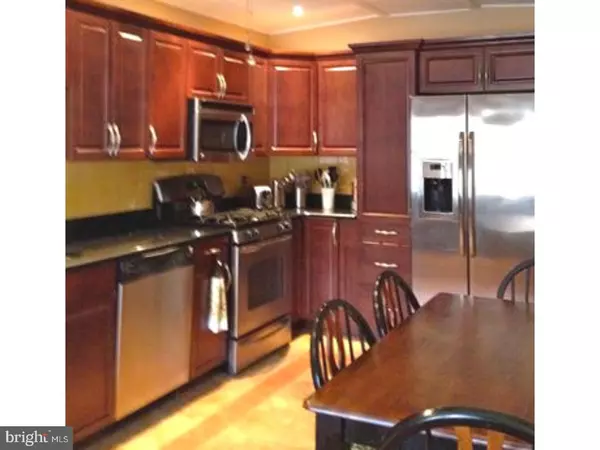$340,000
$367,500
7.5%For more information regarding the value of a property, please contact us for a free consultation.
58 N FRANKLIN ST N Franklin St, NJ 08530
2 Beds
2 Baths
1,474 SqFt
Key Details
Sold Price $340,000
Property Type Single Family Home
Sub Type Twin/Semi-Detached
Listing Status Sold
Purchase Type For Sale
Square Footage 1,474 sqft
Price per Sqft $230
Subdivision Lambertville
MLS Listing ID 1001801939
Sold Date 05/22/17
Style Other
Bedrooms 2
Full Baths 1
Half Baths 1
HOA Y/N N
Abv Grd Liv Area 1,474
Originating Board TREND
Year Built 1890
Annual Tax Amount $6,173
Tax Year 2016
Lot Size 7,000 Sqft
Acres 0.16
Lot Dimensions 56X125
Property Description
Fabulous home in the heart of Lambertville! Walk to everything so close by... restaurants, coffee houses, shops or stroll across the bridge to New Hope! Enjoy this former 3 bedroom home, master bedroom, was converted from 2 bedrooms into one large one! Full bathroom on second floor and updated 1/2 bath on main level with upgraded granite and stainless steel appliances in the spacious eat-in kitchen with a breakfast bar, large living room with fireplace, dining room, and enclosed porch/vestibule entry way, great location with possibility of expanding attic for 3rd floor usage. Original water well from 1890 still can be used for gardening or washing the car. There is also a basement and a large lovely garden with shed in the yard, as well as offering 2 car on premises parking.
Location
State NJ
County Hunterdon
Area Lambertville City (21017)
Zoning R-2
Direction West
Rooms
Other Rooms Living Room, Dining Room, Primary Bedroom, Kitchen, Bedroom 1, Laundry, Other, Attic
Basement Full, Unfinished
Interior
Interior Features Ceiling Fan(s), Kitchen - Eat-In
Hot Water Electric
Heating Oil, Baseboard
Cooling Wall Unit
Fireplaces Number 1
Fireplaces Type Gas/Propane
Equipment Oven - Self Cleaning, Dishwasher, Energy Efficient Appliances, Built-In Microwave
Fireplace Y
Window Features Energy Efficient
Appliance Oven - Self Cleaning, Dishwasher, Energy Efficient Appliances, Built-In Microwave
Heat Source Oil
Laundry Main Floor
Exterior
Exterior Feature Porch(es)
Utilities Available Cable TV
Water Access N
Roof Type Pitched
Accessibility None
Porch Porch(es)
Garage N
Building
Lot Description Corner, Level, Open, Front Yard, Rear Yard, SideYard(s)
Story 2
Foundation Concrete Perimeter
Sewer Public Sewer
Water Public
Architectural Style Other
Level or Stories 2
Additional Building Above Grade, Shed
New Construction N
Schools
Middle Schools South Hunterdon
High Schools South Hunterdon
School District South Hunterdon Regional
Others
Pets Allowed Y
Senior Community No
Tax ID 17-01082-00005
Ownership Fee Simple
Acceptable Financing Conventional, VA, FHA 203(b)
Listing Terms Conventional, VA, FHA 203(b)
Financing Conventional,VA,FHA 203(b)
Pets Allowed Case by Case Basis
Read Less
Want to know what your home might be worth? Contact us for a FREE valuation!

Our team is ready to help you sell your home for the highest possible price ASAP

Bought with Erin McManus-Keyes • Corcoran Sawyer Smith





