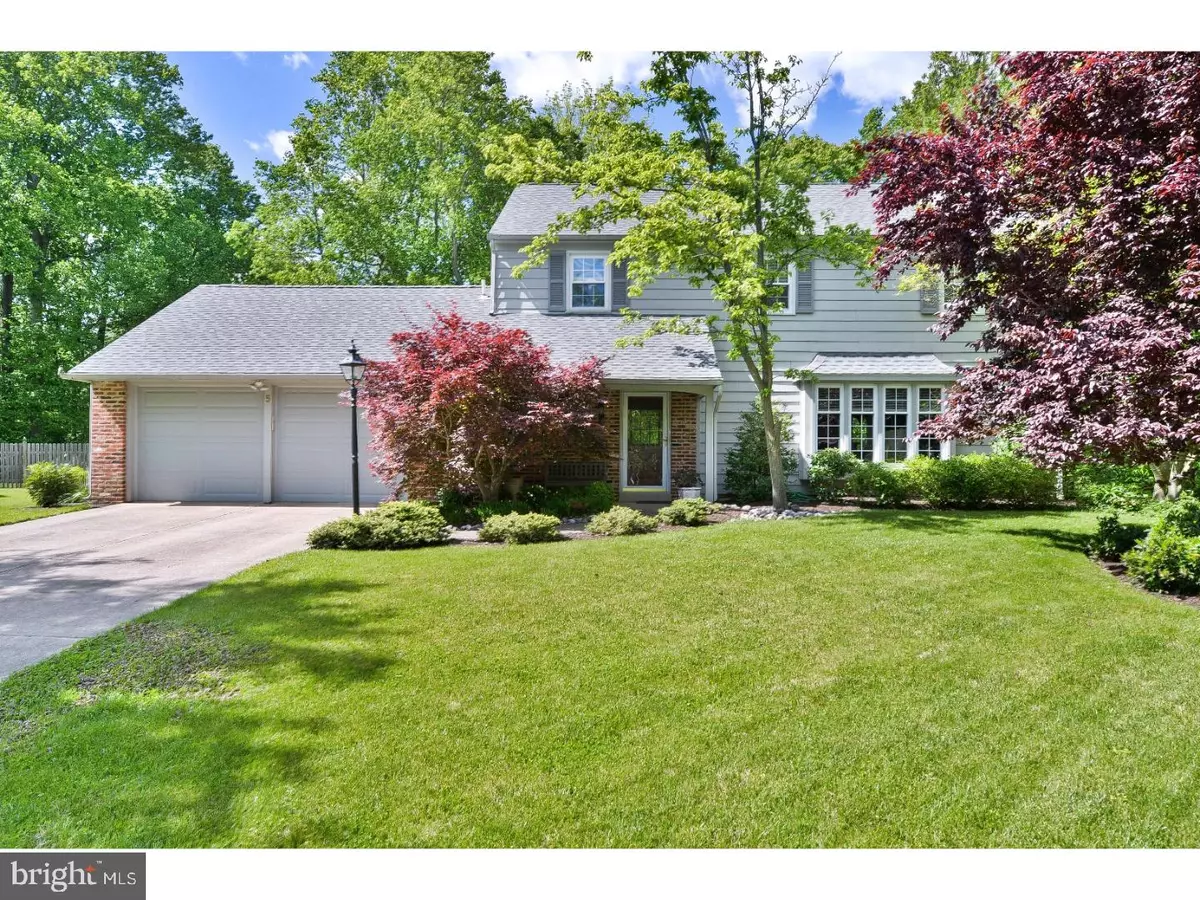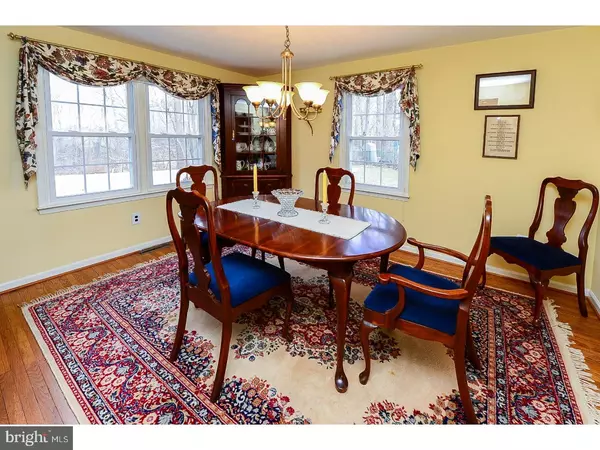$427,500
$427,500
For more information regarding the value of a property, please contact us for a free consultation.
5 RYMILL TER Cherry Hill, NJ 08003
4 Beds
3 Baths
2,198 SqFt
Key Details
Sold Price $427,500
Property Type Single Family Home
Sub Type Detached
Listing Status Sold
Purchase Type For Sale
Square Footage 2,198 sqft
Price per Sqft $194
Subdivision Fox Hollow
MLS Listing ID 1003191181
Sold Date 08/02/17
Style Traditional
Bedrooms 4
Full Baths 2
Half Baths 1
HOA Y/N N
Abv Grd Liv Area 2,198
Originating Board TREND
Year Built 1974
Annual Tax Amount $11,415
Tax Year 2016
Lot Size 0.459 Acres
Acres 0.4
Lot Dimensions 51X198X202X161
Property Description
Price reduced! Classically beautiful, updated traditional home located on a cul-de-sac in desirable Fox Hollow. This stylish residence offers charm and character, with lots of space that includes 4 bedrooms, 2.5 bathrooms plus a full finished basement. This brick and sided house is surrounded by lots of lawn area, extensive and well maintained landscaping, a full covered front porch and a 2 car front entry garage. The rear yard is expansive and backs to a wooded buffer. Enjoy the warm weather entertaining on the large custom paver patio. Enter into a foyer area with tiled floor and view of the graceful curved balustrade of the staircase. The formal Living Room is flooded with light that enters through the charming bay window. There's enough space in the Dining Room to entertain in style. Everyone will love gathering in the large and well designed Kitchen with maple cabinetry, hardwood flooring, white appliances all included and a casual dining island. Sliding doors provide easy access to the paver patio area. This area opens to the Family Room with rustic brick fireplace & log box, beamed ceiling, neutral carpet and a door to the outside. There's a Powder Room conveniently located off the foyer area. The upper level is where you'll find the Master Bedroom with hardwood flooring, closet with storage system and an updated bathroom with stall shower. Hardwood flooring extends throughout the remaining 3 bedrooms which have generous closet space and share an updated and well appointed main bathroom with custom tiled shower. The living space has been expanded into the full finished basement where you will find flexibility in space usage to please everyone in the family. There's a game area (with pool/ping pong table included) plus a media/seating area and a room that is home to the washer/dryer laundry area (note, however, washer/dryer hook-ups are also available on the main level). 5 Rymill Terrace has been well maintained throughout the years and includes a new roof in 2010, updated windows, newer heat and air (2013), new hot water heater (2015), gas insert in the fireplace, freshly painted walls and refinished floors, upscale light fixtures, ceiling fans and recessed lighting t/o, garage door openers and more. Zoned for Cherry Hill HS EAST, close to shopping areas, restaurants, places of worship and acclaimed healthcare facilities. Great location for the commuter, a short drive to Philadelphia and the shore points. A winner, start to finish
Location
State NJ
County Camden
Area Cherry Hill Twp (20409)
Zoning RES
Rooms
Other Rooms Living Room, Dining Room, Primary Bedroom, Bedroom 2, Bedroom 3, Kitchen, Family Room, Bedroom 1, Laundry, Other, Attic
Basement Full
Interior
Interior Features Primary Bath(s), Kitchen - Island, Ceiling Fan(s), Attic/House Fan, Stall Shower, Kitchen - Eat-In
Hot Water Natural Gas
Heating Gas, Forced Air, Programmable Thermostat
Cooling Central A/C
Flooring Wood, Fully Carpeted, Tile/Brick
Fireplaces Number 1
Fireplaces Type Brick, Gas/Propane
Equipment Built-In Range, Oven - Self Cleaning, Dishwasher, Disposal, Built-In Microwave
Fireplace Y
Window Features Bay/Bow,Energy Efficient
Appliance Built-In Range, Oven - Self Cleaning, Dishwasher, Disposal, Built-In Microwave
Heat Source Natural Gas
Laundry Main Floor, Basement
Exterior
Exterior Feature Patio(s), Porch(es)
Parking Features Inside Access, Garage Door Opener
Garage Spaces 2.0
Utilities Available Cable TV
Water Access N
Accessibility None
Porch Patio(s), Porch(es)
Attached Garage 2
Total Parking Spaces 2
Garage Y
Building
Lot Description Cul-de-sac, Irregular, Trees/Wooded, Front Yard, Rear Yard, SideYard(s)
Story 2
Sewer Public Sewer
Water Public
Architectural Style Traditional
Level or Stories 2
Additional Building Above Grade
New Construction N
Schools
High Schools Cherry Hill High - East
School District Cherry Hill Township Public Schools
Others
Senior Community No
Tax ID 09-00518 16-00016
Ownership Fee Simple
Read Less
Want to know what your home might be worth? Contact us for a FREE valuation!

Our team is ready to help you sell your home for the highest possible price ASAP

Bought with Kerin Ricci • Keller Williams Realty - Cherry Hill





