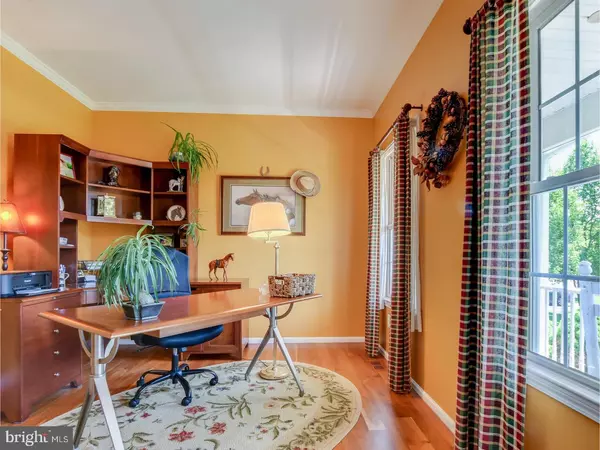$675,000
$675,000
For more information regarding the value of a property, please contact us for a free consultation.
18 ZACHARY DR Allentown, NJ 08501
4 Beds
4 Baths
1.08 Acres Lot
Key Details
Sold Price $675,000
Property Type Single Family Home
Sub Type Detached
Listing Status Sold
Purchase Type For Sale
Subdivision New Canton Estates
MLS Listing ID 1003664109
Sold Date 10/02/17
Style Colonial
Bedrooms 4
Full Baths 3
Half Baths 1
HOA Y/N N
Originating Board TREND
Year Built 2001
Annual Tax Amount $13,988
Tax Year 2016
Lot Size 1.080 Acres
Acres 1.08
Lot Dimensions 185X250
Property Description
Presenting the home of your dreams!!! Over 3000 sf of picture perfect finishes. Brand new kitchen, brand new master bath, new main bath. Walk into the center hall and slip into the office to your right or collapse in the living room on the left - or - head to the completely renovated kitchen with all new appliances, cabinetry, countertops...Breakfast room opens to the family room with vaulted ceiling and wood burning fireplace. Spacious formal dining room, too. Flooring is Cottage Cherry! Second floor is home to the luxurious master suite, new California walk in closet, newly renovated master bath with spa shower, lighting in the molding detail and 2 granite vanities. Additionally, 3 large bedrooms plus bonus room with attic storage is ready to be filled with your family. Outside is a country retreat on over an acre of property that is surrounded by preserved land. In ground heated pool with pool house that makes entertaining easy with surround sound throughout, changing space, bar, TV with swivel hardware and full sized refrigerator. Shed fits 3 ATV's. Plus a firepit area for chilly evenings outdoors. Wrap around front porch pre-wired for fans. Central Vac includes finished basement. Your fully finished basement has playroom, bar, gym and full bath, plus slider doors to the paver walkway leading to the pool area. 10 zone filtered sprinkler system. Pool heater, liner and filter components are 2 years old. Surround sound inside and out. *Builder sf does not include 13x11 bonus room on 2nd floor.
Location
State NJ
County Monmouth
Area Upper Freehold Twp (21351)
Zoning RES
Rooms
Other Rooms Living Room, Dining Room, Primary Bedroom, Bedroom 2, Bedroom 3, Kitchen, Family Room, Bedroom 1, Laundry, Other, Attic
Basement Full, Outside Entrance, Fully Finished
Interior
Interior Features Primary Bath(s), Kitchen - Island, Butlers Pantry, Ceiling Fan(s), Dining Area
Hot Water Natural Gas
Heating Gas, Forced Air, Zoned
Cooling Central A/C
Flooring Wood, Fully Carpeted, Tile/Brick
Fireplaces Number 1
Fireplaces Type Marble
Equipment Built-In Range, Oven - Self Cleaning, Dishwasher, Refrigerator
Fireplace Y
Appliance Built-In Range, Oven - Self Cleaning, Dishwasher, Refrigerator
Heat Source Natural Gas
Laundry Main Floor
Exterior
Exterior Feature Deck(s), Patio(s), Porch(es)
Parking Features Inside Access, Garage Door Opener, Oversized
Garage Spaces 5.0
Fence Other
Pool In Ground
Water Access N
Roof Type Pitched,Shingle
Accessibility None
Porch Deck(s), Patio(s), Porch(es)
Attached Garage 2
Total Parking Spaces 5
Garage Y
Building
Lot Description Front Yard, Rear Yard, SideYard(s)
Story 2
Sewer On Site Septic
Water Well
Architectural Style Colonial
Level or Stories 2
Structure Type 9'+ Ceilings
New Construction N
Schools
High Schools Allentown
School District Upper Freehold Regional Schools
Others
Senior Community No
Tax ID 51-00013-00003 10
Ownership Fee Simple
Read Less
Want to know what your home might be worth? Contact us for a FREE valuation!

Our team is ready to help you sell your home for the highest possible price ASAP

Bought with Non Subscribing Member • Non Member Office





