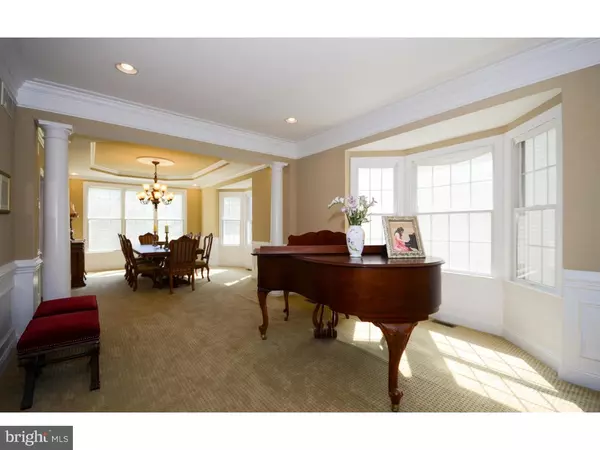$999,999
$1,050,000
4.8%For more information regarding the value of a property, please contact us for a free consultation.
58 RENFIELD DR West Windsor, NJ 08540
4 Beds
4 Baths
4,250 SqFt
Key Details
Sold Price $999,999
Property Type Single Family Home
Sub Type Detached
Listing Status Sold
Purchase Type For Sale
Square Footage 4,250 sqft
Price per Sqft $235
Subdivision Ests Princeton Junc
MLS Listing ID 1003889053
Sold Date 11/04/16
Style Colonial
Bedrooms 4
Full Baths 3
Half Baths 1
HOA Fees $65/mo
HOA Y/N Y
Abv Grd Liv Area 4,250
Originating Board TREND
Year Built 2006
Annual Tax Amount $23,629
Tax Year 2016
Lot Size 10,001 Sqft
Acres 0.23
Property Description
Stunning North facing brick front home offers abundant upgrades, beautiful finishes & attention to detail! Custom coordinating light fixtures throughout the first floor, high ceilings, warm wall colors, pristine angled hardwood floors & custom moldings are just some of the attributes that give this home its timeless elegance. Stately columns separate the spacious living & dining rooms, offering multiple bay windows & plenty of natural light. Angled hardwood floors flow seamlessly from the two-story foyer into the study, down the hall, into the kitchen & familyroom. The designer eat-in kitchen provides high-end amenities such as 42" Cherry Wood cabinets, S/S appliances, granite counters, coordinating tile backsplash & a center island with a prep sink & pendant lighting. Sunny & open describes the two-story familyroom with its wall of windows & handsome fireplace with stone surround reaching up to the ceiling. Upstairs, double door entry leads into the master bedroom, which offers a sitting area separated by columns & a luxurious master bath complete with a Roman Jacuzzi tub & custom dual vanities with granite counters. There are 3 more bedrooms on this level. This home is minutes away from NYC trains, buses, major highways, restaurants & shopping. Award winning West Windsor-Plainsboro schools.
Location
State NJ
County Mercer
Area West Windsor Twp (21113)
Zoning PRN1
Direction North
Rooms
Other Rooms Living Room, Dining Room, Primary Bedroom, Bedroom 2, Bedroom 3, Kitchen, Family Room, Bedroom 1, Other
Basement Full, Unfinished
Interior
Interior Features Primary Bath(s), Kitchen - Island, Butlers Pantry, Skylight(s), Ceiling Fan(s), Stall Shower, Kitchen - Eat-In
Hot Water Natural Gas
Heating Gas, Forced Air
Cooling Central A/C
Flooring Wood, Fully Carpeted, Tile/Brick
Fireplaces Number 1
Fireplaces Type Stone
Equipment Cooktop, Oven - Wall, Oven - Double, Dishwasher
Fireplace Y
Window Features Bay/Bow
Appliance Cooktop, Oven - Wall, Oven - Double, Dishwasher
Heat Source Natural Gas
Laundry Main Floor
Exterior
Parking Features Garage Door Opener
Garage Spaces 5.0
Water Access N
Roof Type Pitched,Shingle
Accessibility None
Attached Garage 2
Total Parking Spaces 5
Garage Y
Building
Lot Description Rear Yard, SideYard(s)
Story 2
Sewer Public Sewer
Water Public
Architectural Style Colonial
Level or Stories 2
Additional Building Above Grade
Structure Type Cathedral Ceilings,9'+ Ceilings,High
New Construction N
Schools
Elementary Schools Maurice Hawk
School District West Windsor-Plainsboro Regional
Others
Senior Community No
Tax ID 13-00010 09-00014
Ownership Fee Simple
Acceptable Financing Conventional
Listing Terms Conventional
Financing Conventional
Read Less
Want to know what your home might be worth? Contact us for a FREE valuation!

Our team is ready to help you sell your home for the highest possible price ASAP

Bought with Maria J DePasquale • Corcoran Sawyer Smith





