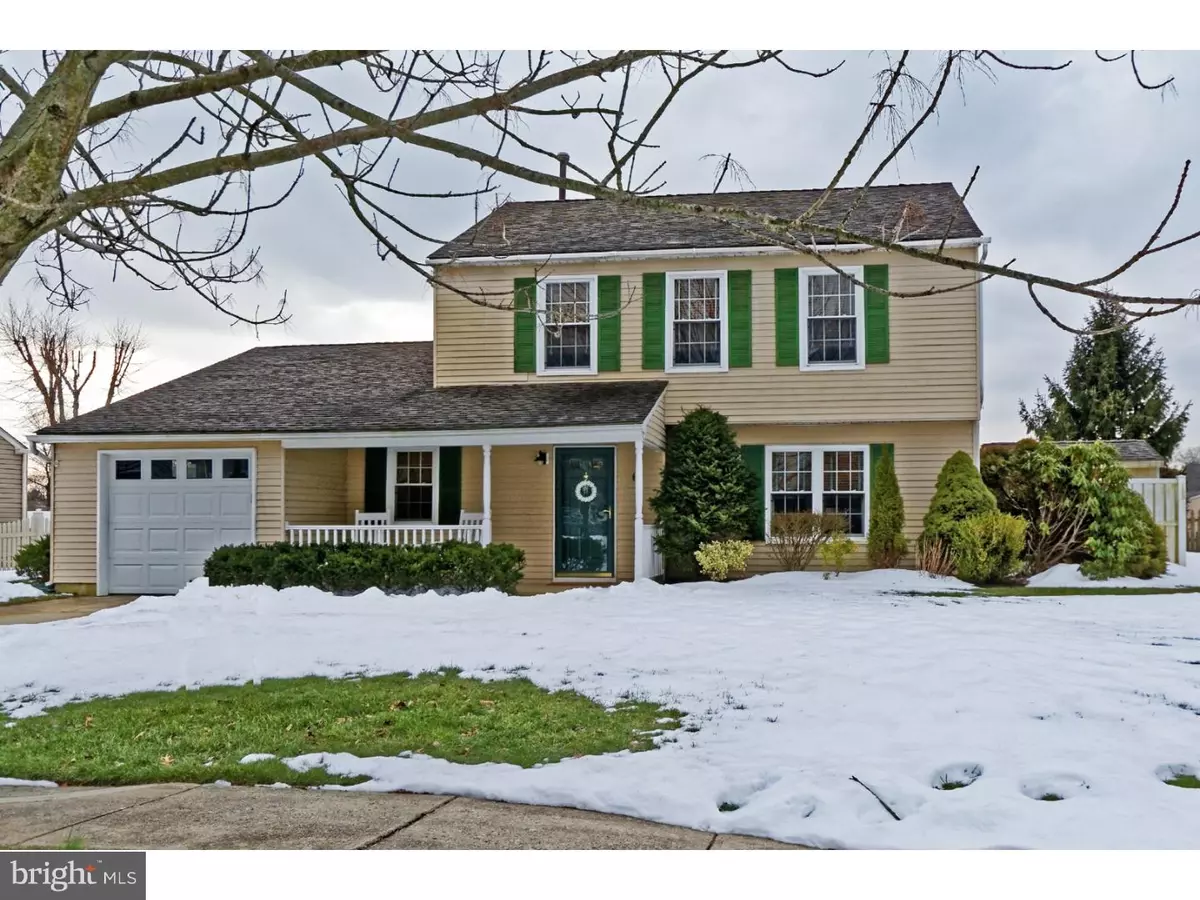$225,500
$229,000
1.5%For more information regarding the value of a property, please contact us for a free consultation.
61 MARINER DR Sewell, NJ 08080
3 Beds
2 Baths
1,621 SqFt
Key Details
Sold Price $225,500
Property Type Single Family Home
Sub Type Detached
Listing Status Sold
Purchase Type For Sale
Square Footage 1,621 sqft
Price per Sqft $139
Subdivision Peppertree
MLS Listing ID 1003970065
Sold Date 03/18/16
Style Colonial
Bedrooms 3
Full Baths 1
Half Baths 1
HOA Y/N N
Abv Grd Liv Area 1,621
Originating Board TREND
Year Built 1985
Annual Tax Amount $6,394
Tax Year 2015
Lot Size 9,375 Sqft
Acres 0.22
Lot Dimensions 75X125
Property Description
Welcome to this well maintained home located in the heart of Washington Township. As you begin your tour through this totally updated immaculate and tastefully decorated home, please take notice of all the fine quality features the owners have added to enhance this home's appeal. From the foyer entry, you can access the living room, Dining room and the upgraded kitchen; features include upgraded cabinetry, Bosh stainless steal appliances, ceramic tile flooring and backsplash, Custom made quartz countertops; study/office on the main level. Full bath was remodeled in 2014. Freshly painted interior with all neutral colors; cozy family room with newer carpeting; newer heater, hot water heater, Central AC unit and roof: All the windows have been replaced; The laundry room was converted and conveniently located on the second level with new upgraded washer and dryer; There is a white vinyl privacy fence and a newly renovated inground pool to enjoy all summer long. Make your appointment today!!
Location
State NJ
County Gloucester
Area Washington Twp (20818)
Zoning PUD
Rooms
Other Rooms Living Room, Dining Room, Primary Bedroom, Bedroom 2, Kitchen, Family Room, Bedroom 1, Laundry, Other, Attic
Interior
Interior Features Butlers Pantry, Kitchen - Eat-In
Hot Water Natural Gas
Heating Gas, Forced Air
Cooling Central A/C
Flooring Fully Carpeted, Tile/Brick
Equipment Built-In Range, Oven - Self Cleaning, Dishwasher, Refrigerator, Disposal, Built-In Microwave
Fireplace N
Window Features Replacement
Appliance Built-In Range, Oven - Self Cleaning, Dishwasher, Refrigerator, Disposal, Built-In Microwave
Heat Source Natural Gas
Laundry Main Floor, Upper Floor
Exterior
Exterior Feature Patio(s), Porch(es)
Garage Spaces 3.0
Fence Other
Pool In Ground
Utilities Available Cable TV
Water Access N
Roof Type Shingle
Accessibility None
Porch Patio(s), Porch(es)
Attached Garage 1
Total Parking Spaces 3
Garage Y
Building
Lot Description Level
Story 2
Foundation Slab
Sewer Public Sewer
Water Public
Architectural Style Colonial
Level or Stories 2
Additional Building Above Grade
New Construction N
Others
Senior Community No
Tax ID 18-00082 81-00003
Ownership Fee Simple
Acceptable Financing Conventional, VA, FHA 203(b)
Listing Terms Conventional, VA, FHA 203(b)
Financing Conventional,VA,FHA 203(b)
Read Less
Want to know what your home might be worth? Contact us for a FREE valuation!

Our team is ready to help you sell your home for the highest possible price ASAP

Bought with Geraldine Monti • BHHS Fox & Roach-Washington-Gloucester





