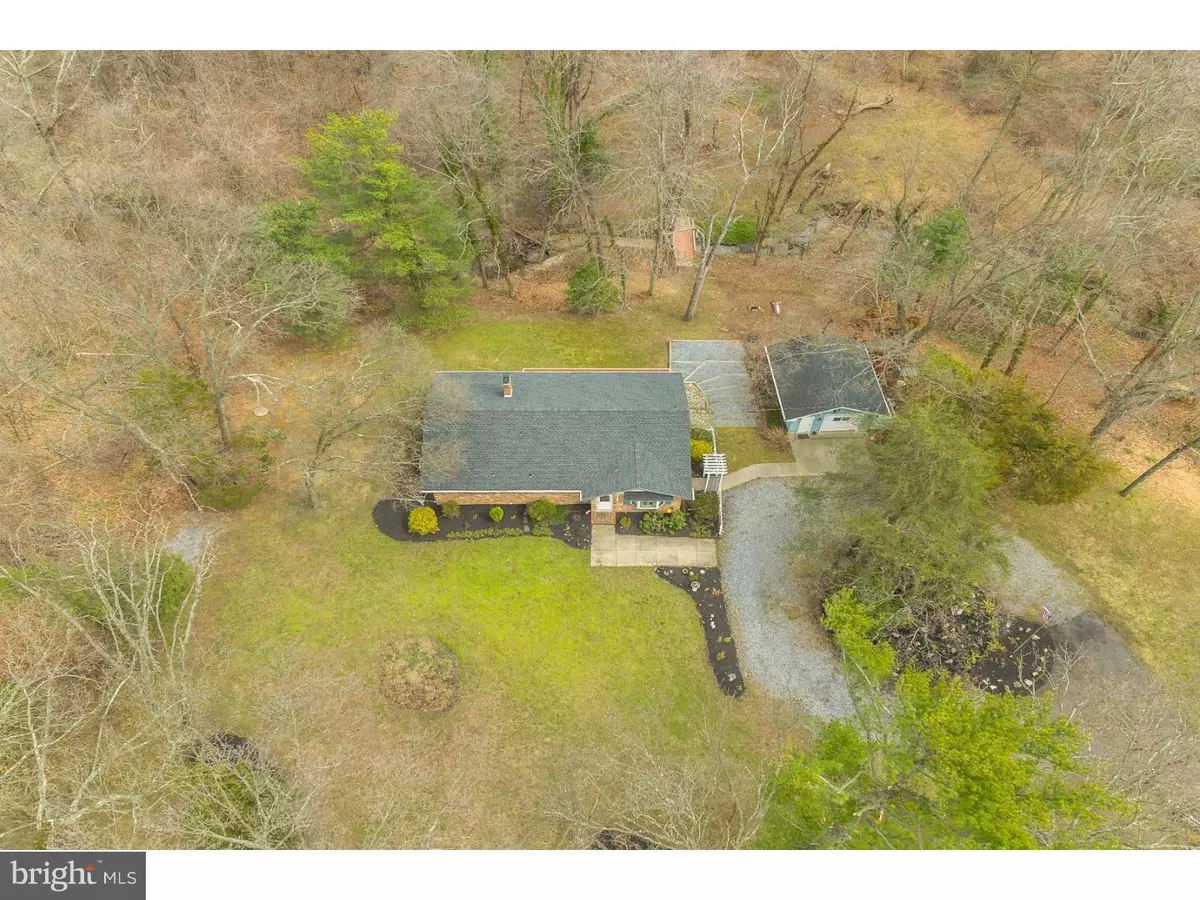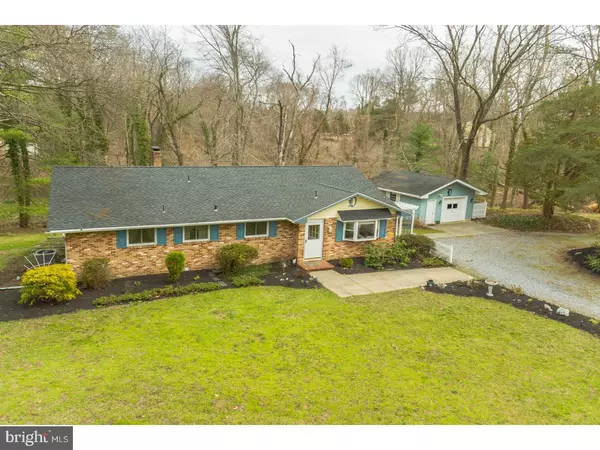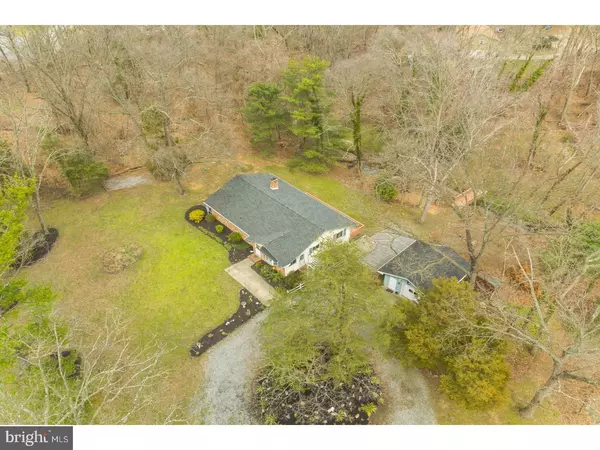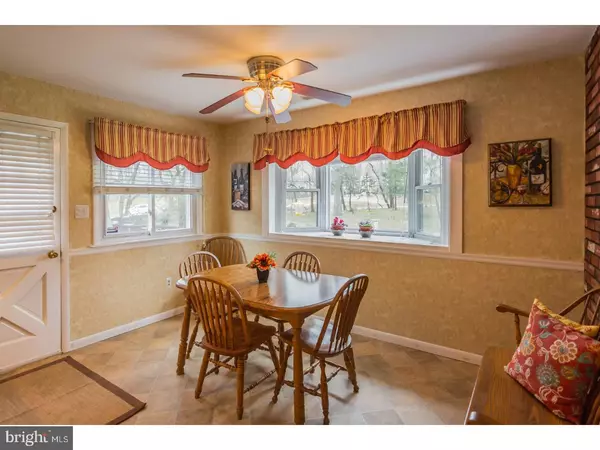$255,000
$264,000
3.4%For more information regarding the value of a property, please contact us for a free consultation.
231 MOUNT ROYAL RD Mantua, NJ 08080
4 Beds
2 Baths
1,636 SqFt
Key Details
Sold Price $255,000
Property Type Single Family Home
Sub Type Detached
Listing Status Sold
Purchase Type For Sale
Square Footage 1,636 sqft
Price per Sqft $155
Subdivision None Available
MLS Listing ID 1000052212
Sold Date 08/31/17
Style Ranch/Rambler
Bedrooms 4
Full Baths 2
HOA Y/N N
Abv Grd Liv Area 1,636
Originating Board TREND
Year Built 1968
Annual Tax Amount $7,947
Tax Year 2016
Lot Size 2.149 Acres
Acres 2.15
Lot Dimensions 360X260
Property Description
**DON'T FENCE ME IN** Enjoy space, privacy and the luxury of living in a nature lover's paradise with this lovingly maintained, 4 bedroom, 2 bath home that features over 3,200 Square feet of living space and it sits on 2.5 professionally landscaped, wooded acres with plenty of safe areas for kiddos. The back section of the property has a natural spring-fed stream with a large, charming bridge that takes you on a journey to the wonderland that awaits on other side of the property. A wonderful home for the hunter, woodsman, bird-watcher or gardener. Plenty of storage space, both inside the home as well as outside in the 1.5 car garage/workshop. The "in-law plan" layout and the walk-out style basement allows your house guests the luxury of their own privacy as well. This home is much larger than it appears and the property is full of potential to build a barn, a guesthouses or almost any other structure. Highly desirable schools and convenient location make this home the perfect choice for putting down roots and creating lasting memories. A great house with strong bones!
Location
State NJ
County Gloucester
Area Mantua Twp (20810)
Zoning RESI
Rooms
Other Rooms Living Room, Dining Room, Primary Bedroom, Bedroom 2, Bedroom 3, Kitchen, Family Room, Bedroom 1, In-Law/auPair/Suite, Laundry, Other, Attic
Basement Full, Outside Entrance, Fully Finished
Interior
Interior Features Kitchen - Island, Ceiling Fan(s), Wet/Dry Bar, Stall Shower, Kitchen - Eat-In
Hot Water Natural Gas
Heating Gas, Forced Air
Cooling Central A/C
Flooring Fully Carpeted, Vinyl
Fireplaces Number 2
Fireplaces Type Brick
Equipment Oven - Self Cleaning, Dishwasher
Fireplace Y
Window Features Bay/Bow,Energy Efficient,Replacement
Appliance Oven - Self Cleaning, Dishwasher
Heat Source Natural Gas
Laundry Basement
Exterior
Exterior Feature Deck(s)
Garage Spaces 5.0
Utilities Available Cable TV
Roof Type Flat,Shingle
Accessibility None
Porch Deck(s)
Total Parking Spaces 5
Garage Y
Building
Lot Description Irregular, Level, Sloping, Open, Trees/Wooded, Front Yard, Rear Yard, SideYard(s)
Story 1
Foundation Brick/Mortar
Sewer On Site Septic
Water Public
Architectural Style Ranch/Rambler
Level or Stories 1
Additional Building Above Grade
New Construction N
Schools
Middle Schools Clearview Regional
High Schools Clearview Regional
School District Clearview Regional Schools
Others
Senior Community No
Tax ID 10-00120-00009
Ownership Fee Simple
Acceptable Financing Conventional, VA, FHA 203(b), USDA
Listing Terms Conventional, VA, FHA 203(b), USDA
Financing Conventional,VA,FHA 203(b),USDA
Read Less
Want to know what your home might be worth? Contact us for a FREE valuation!

Our team is ready to help you sell your home for the highest possible price ASAP

Bought with Margie Blair-Thomas • Harvest Realty





