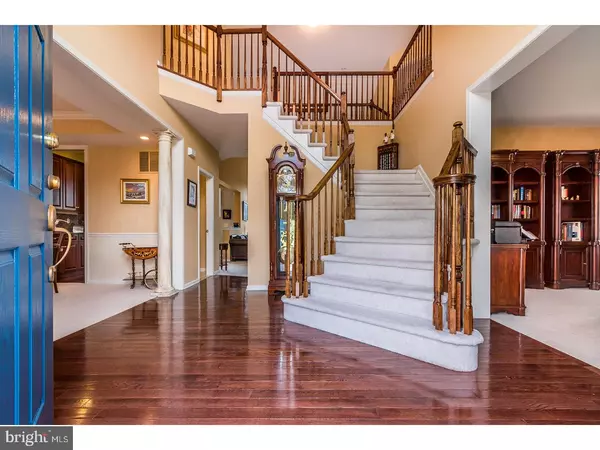$455,000
$475,000
4.2%For more information regarding the value of a property, please contact us for a free consultation.
20 OXFORD CIR Southampton, NJ 08088
5 Beds
4 Baths
3,430 SqFt
Key Details
Sold Price $455,000
Property Type Single Family Home
Sub Type Detached
Listing Status Sold
Purchase Type For Sale
Square Footage 3,430 sqft
Price per Sqft $132
Subdivision Grande At Burrs Mill
MLS Listing ID 1000071274
Sold Date 05/26/17
Style Contemporary
Bedrooms 5
Full Baths 3
Half Baths 1
HOA Fees $60/mo
HOA Y/N Y
Abv Grd Liv Area 3,430
Originating Board TREND
Year Built 2008
Annual Tax Amount $10,034
Tax Year 2016
Lot Size 3.372 Acres
Acres 3.37
Lot Dimensions IRREG
Property Description
This beautiful traditional home is a true 5 bedroom in addition to a first floor study sited on an expansive 3.3 acre lot. Light illuminates from every vantage point as you explore all the many fine features this property has to offer. The Gourmet kitchen comes complete with a large center island, granite counter tops, spacious breakfast room and views to the family room creating a beautiful yet functional floor plan. There are many amenities including hardwood flooring, a sumptuous master suite with Whirpool soaking tub and separate seating area creating the perfect space to chill at the end of a busy day. The unfinished basement is roughed in for a fourth bath and the high ceilings will create the perfect canvas for a finished space. Close to the Jersey shore, direct route to Philadelphia & shopping in addition to an excellent school system. come join us in the New Jersey Pines and experience all this life has to offer!
Location
State NJ
County Burlington
Area Southampton Twp (20333)
Zoning FB
Rooms
Other Rooms Living Room, Dining Room, Primary Bedroom, Bedroom 2, Bedroom 3, Kitchen, Family Room, Bedroom 1, Laundry, Other, Attic
Basement Full, Unfinished
Interior
Interior Features Primary Bath(s), Kitchen - Island, Butlers Pantry, Skylight(s), Ceiling Fan(s), WhirlPool/HotTub, Dining Area
Hot Water Natural Gas
Heating Gas, Propane, Forced Air
Cooling Central A/C
Flooring Wood, Fully Carpeted, Tile/Brick
Fireplaces Number 1
Fireplaces Type Gas/Propane
Equipment Oven - Self Cleaning, Dishwasher
Fireplace Y
Appliance Oven - Self Cleaning, Dishwasher
Heat Source Natural Gas, Bottled Gas/Propane
Laundry Main Floor
Exterior
Exterior Feature Deck(s)
Garage Spaces 2.0
Utilities Available Cable TV
Water Access N
Roof Type Shingle
Accessibility None
Porch Deck(s)
Attached Garage 2
Total Parking Spaces 2
Garage Y
Building
Lot Description Open
Story 2
Foundation Concrete Perimeter
Sewer On Site Septic
Water Well
Architectural Style Contemporary
Level or Stories 2
Additional Building Above Grade, Shed
Structure Type Cathedral Ceilings,9'+ Ceilings
New Construction N
Schools
High Schools Seneca
School District Lenape Regional High
Others
Senior Community No
Tax ID 33-03501 05-00010
Ownership Fee Simple
Security Features Security System
Acceptable Financing Conventional, VA, USDA
Listing Terms Conventional, VA, USDA
Financing Conventional,VA,USDA
Read Less
Want to know what your home might be worth? Contact us for a FREE valuation!

Our team is ready to help you sell your home for the highest possible price ASAP

Bought with Lora Torres-Warner • Weichert Realtors-Medford





