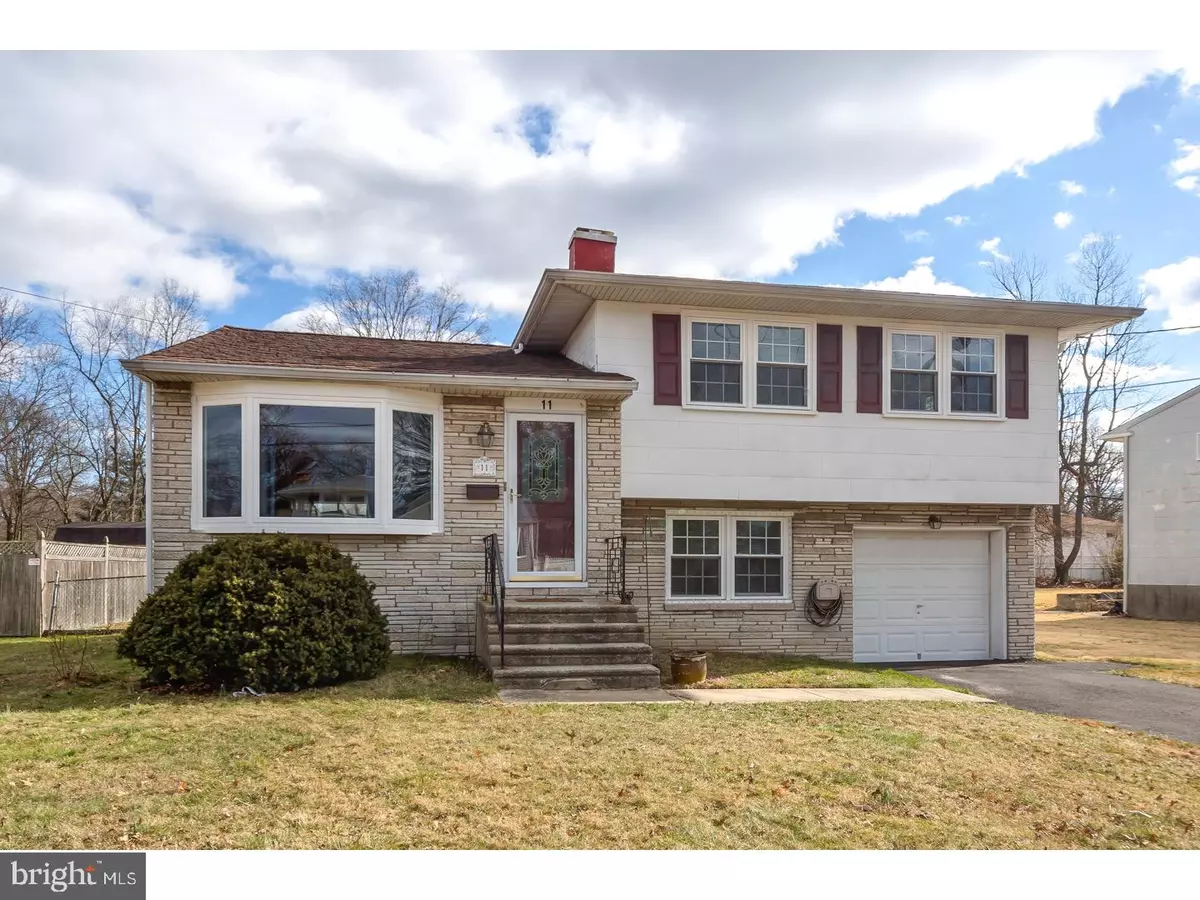$185,000
$184,900
0.1%For more information regarding the value of a property, please contact us for a free consultation.
11 TIMBER DR Barrington, NJ 08007
3 Beds
2 Baths
1,297 SqFt
Key Details
Sold Price $185,000
Property Type Single Family Home
Sub Type Detached
Listing Status Sold
Purchase Type For Sale
Square Footage 1,297 sqft
Price per Sqft $142
Subdivision Stoneybrook
MLS Listing ID 1003177591
Sold Date 04/13/17
Style Traditional,Split Level
Bedrooms 3
Full Baths 1
Half Baths 1
HOA Y/N N
Abv Grd Liv Area 1,297
Originating Board TREND
Year Built 1955
Annual Tax Amount $6,725
Tax Year 2017
Lot Size 0.299 Acres
Acres 0.3
Lot Dimensions 82X159
Property Description
Adorable and updated Split-Level located in the Stoneybrook section of town! Enter through the spacious Living Room with bay window in front, new wood flooring in both the Living Room and Dining Room, vaulted ceiling on the main floor, Updated Kitchen with Granite countertops, ceramic tile backsplash and all LG stainless steel appliances. The lower level offers a nice Family Room with sliders to the rear patio and yard, powder room and laundry room. The upper levels features 3 nice size bedrooms all with good closets and full bathroom with new vanity. 1-car attached garage, newer central air and heater with a 2-stage system for increased energy efficiency with smart capabilities and color touchscreen thermostat, newer vinyl windows, 2 rear patios and a fenced in rear yard. Call this one home today!
Location
State NJ
County Camden
Area Barrington Boro (20403)
Zoning RESID
Rooms
Other Rooms Living Room, Dining Room, Primary Bedroom, Bedroom 2, Kitchen, Family Room, Bedroom 1, Laundry
Interior
Interior Features Ceiling Fan(s), Kitchen - Eat-In
Hot Water Natural Gas
Heating Gas, Forced Air, Energy Star Heating System, Programmable Thermostat
Cooling Central A/C
Flooring Fully Carpeted, Vinyl, Tile/Brick
Equipment Built-In Range, Dishwasher, Disposal, Built-In Microwave
Fireplace N
Window Features Bay/Bow,Replacement
Appliance Built-In Range, Dishwasher, Disposal, Built-In Microwave
Heat Source Natural Gas
Laundry Lower Floor
Exterior
Exterior Feature Patio(s)
Garage Spaces 4.0
Fence Other
Utilities Available Cable TV
Water Access N
Roof Type Shingle
Accessibility None
Porch Patio(s)
Attached Garage 1
Total Parking Spaces 4
Garage Y
Building
Lot Description Front Yard, Rear Yard, SideYard(s)
Story Other
Sewer Public Sewer
Water Public
Architectural Style Traditional, Split Level
Level or Stories Other
Additional Building Above Grade
Structure Type Cathedral Ceilings
New Construction N
Schools
Elementary Schools Avon
Middle Schools Woodland
School District Barrington Borough Public Schools
Others
Senior Community No
Tax ID 03-00009 04-00010
Ownership Fee Simple
Acceptable Financing Conventional, VA, FHA 203(b)
Listing Terms Conventional, VA, FHA 203(b)
Financing Conventional,VA,FHA 203(b)
Read Less
Want to know what your home might be worth? Contact us for a FREE valuation!

Our team is ready to help you sell your home for the highest possible price ASAP

Bought with Lisa A Burke • Weichert Realtors-Burlington





