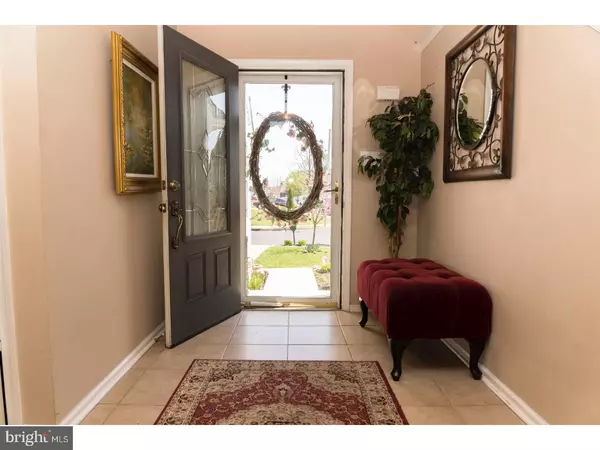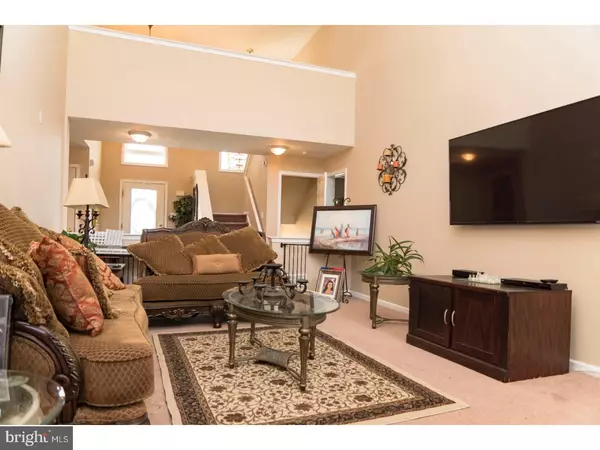$258,500
$270,000
4.3%For more information regarding the value of a property, please contact us for a free consultation.
384 I R BRYANT WAY Lawnside, NJ 08045
5 Beds
4 Baths
3,109 SqFt
Key Details
Sold Price $258,500
Property Type Single Family Home
Sub Type Detached
Listing Status Sold
Purchase Type For Sale
Square Footage 3,109 sqft
Price per Sqft $83
Subdivision Estates At Lions G
MLS Listing ID 1003182653
Sold Date 07/15/17
Style Contemporary
Bedrooms 5
Full Baths 3
Half Baths 1
HOA Y/N N
Abv Grd Liv Area 3,109
Originating Board TREND
Year Built 2004
Annual Tax Amount $10,675
Tax Year 2016
Lot Size 8,580 Sqft
Acres 0.2
Lot Dimensions 78X110
Property Description
ENERGY-STAR rated Coronet model (largest in Lions Gate) features huge Owner Suite on main level w/tray ceiling and romantic 3-sided fireplace connecting the sitting room. Separate his/her walk-ins, matching vanities and separate garden tub and shower. Expansive kitchen w/island defines an entire entertaining suite of Dinette, formal Dining Rm AND Solarium. Not to mention a fabulous 2-story Great Rm with exquisite Mantel over marble surround. The 2nd floor includes a whopping 22x10 Room for home gym, computer rm, play rm, you-name-it. Two full baths upstairs accompany 3 roomy bedrooms. The home includes an extra large full basement. Enjoy breakfast, lunch AND dinner outside on your Trex deck with pergola just outside the formal dining room, through double French doors. Lovely landscaping surrounds entire property--underground sprinklers inc. The Coronet has classy curb appeal with its grand sweeping rooflines and 2 story entry. Along with its contemporary exterior, it includes a roomy 2 car garage. Hurry!
Location
State NJ
County Camden
Area Lawnside Boro (20421)
Zoning SFD
Rooms
Other Rooms Living Room, Dining Room, Primary Bedroom, Bedroom 2, Bedroom 3, Kitchen, Family Room, Bedroom 1, Laundry, Attic
Basement Full, Fully Finished
Interior
Interior Features Primary Bath(s), Kitchen - Island, Butlers Pantry, Ceiling Fan(s), Attic/House Fan, Stain/Lead Glass, WhirlPool/HotTub, Kitchen - Eat-In
Hot Water Natural Gas
Heating Gas, Forced Air
Cooling Central A/C
Flooring Wood, Fully Carpeted, Tile/Brick
Fireplaces Number 2
Fireplaces Type Gas/Propane
Equipment Oven - Self Cleaning, Built-In Microwave
Fireplace Y
Appliance Oven - Self Cleaning, Built-In Microwave
Heat Source Natural Gas
Laundry Main Floor
Exterior
Exterior Feature Deck(s)
Parking Features Inside Access, Garage Door Opener
Garage Spaces 5.0
Fence Other
Pool Above Ground
Utilities Available Cable TV
Water Access N
Roof Type Pitched
Accessibility None
Porch Deck(s)
Total Parking Spaces 5
Garage N
Building
Lot Description Corner
Story 2
Foundation Concrete Perimeter
Sewer Public Sewer
Water Public
Architectural Style Contemporary
Level or Stories 2
Additional Building Above Grade
Structure Type Cathedral Ceilings,9'+ Ceilings
New Construction N
Schools
Elementary Schools Lawnside Public
School District Lawnside Borough Public Schools
Others
Pets Allowed Y
Senior Community No
Tax ID 21-00805 01-00008
Ownership Fee Simple
Acceptable Financing Conventional, VA, FHA 203(b)
Listing Terms Conventional, VA, FHA 203(b)
Financing Conventional,VA,FHA 203(b)
Pets Allowed Case by Case Basis
Read Less
Want to know what your home might be worth? Contact us for a FREE valuation!

Our team is ready to help you sell your home for the highest possible price ASAP

Bought with Nikunj N Shah • Long & Foster Real Estate, Inc.





