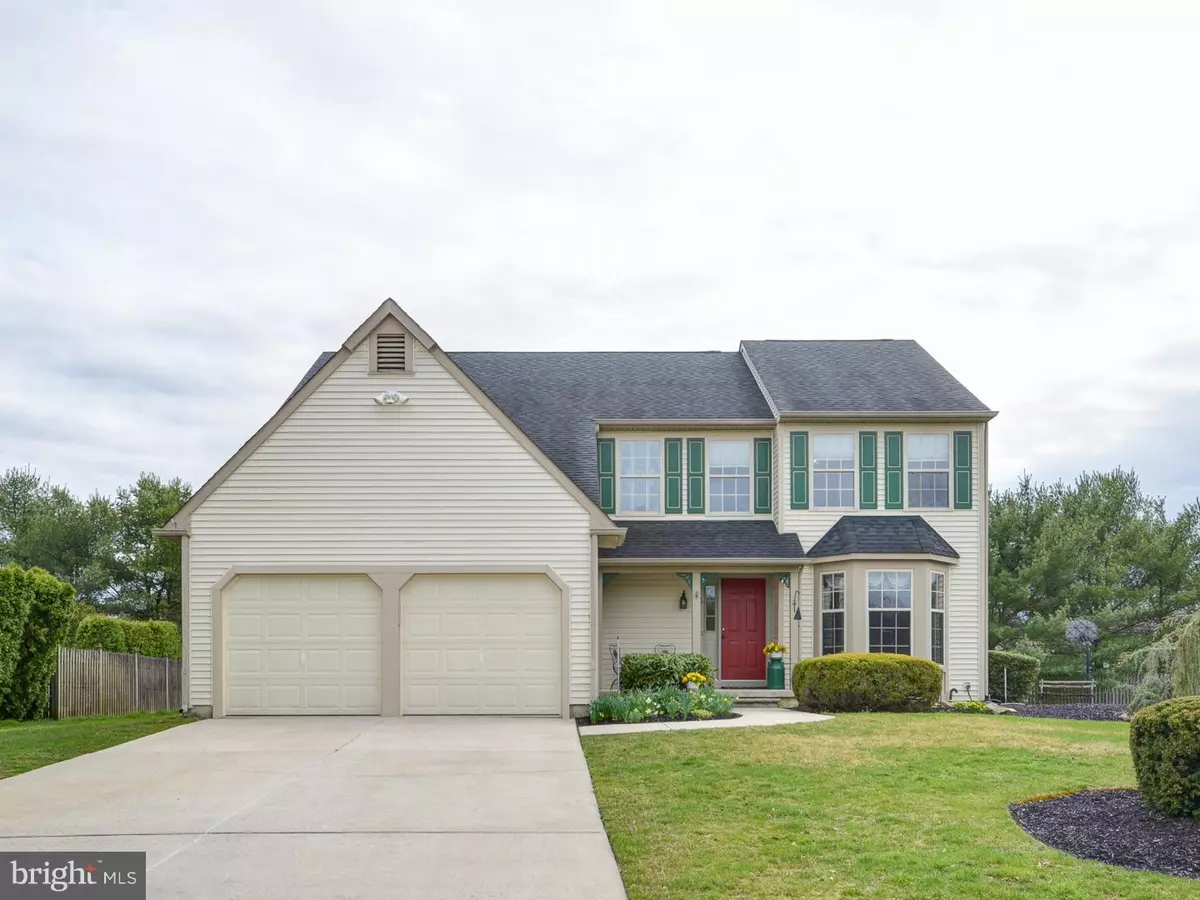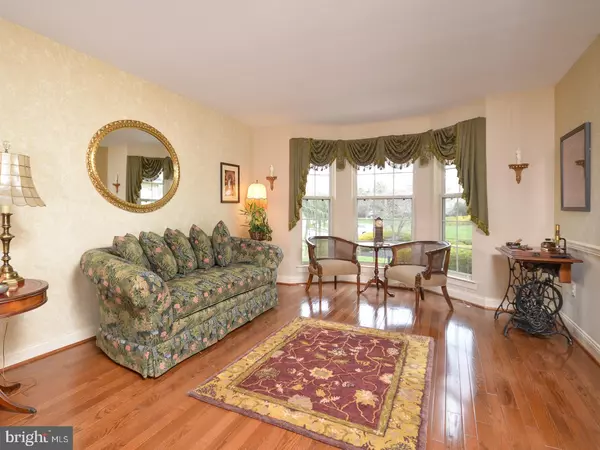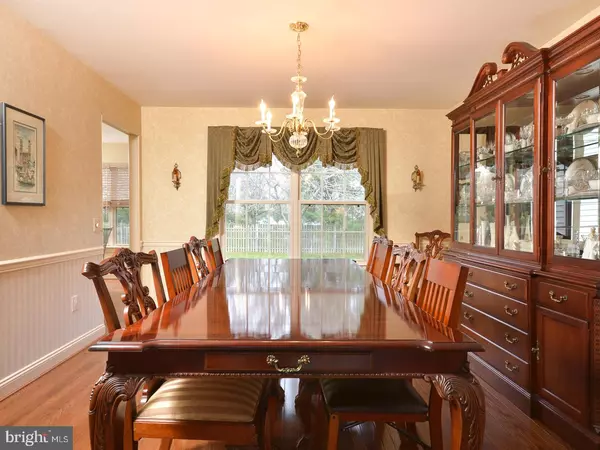$400,000
$399,900
For more information regarding the value of a property, please contact us for a free consultation.
10 HORSESHOE DR Voorhees, NJ 08043
4 Beds
3 Baths
2,624 SqFt
Key Details
Sold Price $400,000
Property Type Single Family Home
Sub Type Detached
Listing Status Sold
Purchase Type For Sale
Square Footage 2,624 sqft
Price per Sqft $152
Subdivision Carriagebrooke Farms
MLS Listing ID 1003180609
Sold Date 08/15/17
Style Traditional
Bedrooms 4
Full Baths 2
Half Baths 1
HOA Fees $18/ann
HOA Y/N Y
Abv Grd Liv Area 2,624
Originating Board TREND
Year Built 1992
Annual Tax Amount $12,248
Tax Year 2016
Lot Size 0.654 Acres
Acres 0.65
Lot Dimensions 0X0
Property Description
Welcome to Carriagebrooke Farm in Voorhees, a beautiful tree lined community of single family homes tucked away off of Gibbsboro Road. Voorhees is the home of E.T. Hamilton Elementary School, a National Blue Ribbon School. Bring your "must have" list when you tour this house. This meticulous house features large windows, including a bay window in the living room. You'll find hardwoods and plush wall to wall carpeting, along with beautiful marble and ceramic tile floors. Formal living room and dining room, a large eat in gourmet kitchen with Bosch gas range and custom hood and tower. Deep stainless steel sink with gooseneck faucet and granite countertops,and a gorgeous glassblock backsplash brings it all together. The family room is connected to the kitchen, which gives an open yet cozy feeling whether you are preparing meals or sitting at the counter. The large family room features a window seat, hardwood floors and exit to back yard with custom deck, gas grill, and paved basketball court. Updated powder room with pedestal sink and marble floor. Main floor laundry room features large closets and pantry. Second floor landing is spacious and brings you to the double doors of the lovely master bedroom with his and her walk in closets, the new master bathroom with a sparkling Jacuzzi tub, updated tile floor and shower with seamless door. Three additional sunny bedrooms all feature large closets and neutral window treatments. Updated hall bath features a double sink and new tile floors. Additional features are the recessed lights, crown moulding, ceiling fans, custom glass decorative window, and security system. The basement is finished and features multiple closets/storage. A large premium lot (.65 acre) features a lush lawn, sprinkler system, professional landscaping, storage shed, and basketball court! House has a back southern exposure which fills the kitchen and family room with sunshine. A newer roof & vinyl siding, new energy efficient HVAC system, new front door and step are all recent additions. The finished basement offers 1364 additional square feet of recreational space. For your added convenience there is a main floor laundry room with a wall of closets and inside access to the garage. Largest model in community. Pride of ownership shines throughout, a pleasure to show. Truly a wonderful house!
Location
State NJ
County Camden
Area Voorhees Twp (20434)
Zoning 100A
Rooms
Other Rooms Living Room, Dining Room, Primary Bedroom, Bedroom 2, Bedroom 3, Kitchen, Family Room, Bedroom 1, Laundry, Attic
Basement Full, Fully Finished
Interior
Interior Features Primary Bath(s), Kitchen - Island, Ceiling Fan(s), Stain/Lead Glass, WhirlPool/HotTub, Sprinkler System, Stall Shower, Kitchen - Eat-In
Hot Water Natural Gas
Heating Gas, Forced Air
Cooling Central A/C
Flooring Wood, Fully Carpeted, Tile/Brick, Marble
Equipment Built-In Range, Oven - Self Cleaning, Dishwasher, Refrigerator, Disposal, Energy Efficient Appliances
Fireplace N
Window Features Bay/Bow,Energy Efficient
Appliance Built-In Range, Oven - Self Cleaning, Dishwasher, Refrigerator, Disposal, Energy Efficient Appliances
Heat Source Natural Gas
Laundry Main Floor
Exterior
Exterior Feature Deck(s), Porch(es)
Parking Features Inside Access
Garage Spaces 5.0
Utilities Available Cable TV
Water Access N
Roof Type Shingle
Accessibility None
Porch Deck(s), Porch(es)
Attached Garage 2
Total Parking Spaces 5
Garage Y
Building
Lot Description Level, Front Yard, Rear Yard, SideYard(s)
Story 2
Foundation Concrete Perimeter
Sewer Public Sewer
Water Public
Architectural Style Traditional
Level or Stories 2
Additional Building Above Grade
New Construction N
Schools
Elementary Schools Edward T Hamilton
Middle Schools Voorhees
School District Voorhees Township Board Of Education
Others
Senior Community No
Tax ID 34-00161-00034
Ownership Fee Simple
Security Features Security System
Acceptable Financing Conventional, FHA 203(b)
Listing Terms Conventional, FHA 203(b)
Financing Conventional,FHA 203(b)
Read Less
Want to know what your home might be worth? Contact us for a FREE valuation!

Our team is ready to help you sell your home for the highest possible price ASAP

Bought with Dorothy A Pellegrino • Weichert Realtors-Medford





