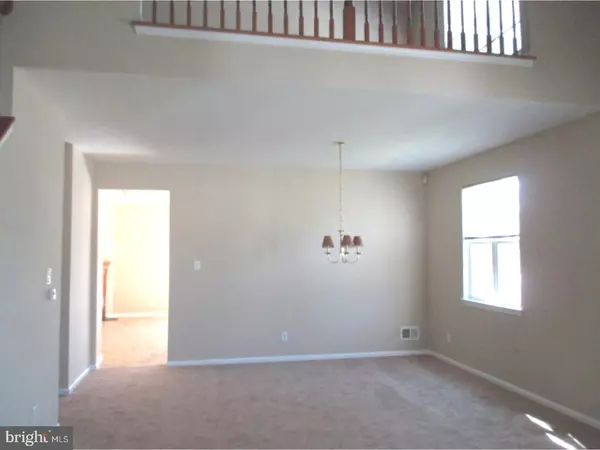$200,000
$230,900
13.4%For more information regarding the value of a property, please contact us for a free consultation.
15 CASERTA DR Sewell, NJ 08080
3 Beds
2 Baths
2,192 SqFt
Key Details
Sold Price $200,000
Property Type Single Family Home
Sub Type Detached
Listing Status Sold
Purchase Type For Sale
Square Footage 2,192 sqft
Price per Sqft $91
Subdivision Heatherwood
MLS Listing ID 1000362863
Sold Date 11/27/17
Style Contemporary
Bedrooms 3
Full Baths 2
HOA Fees $115/mo
HOA Y/N Y
Abv Grd Liv Area 2,192
Originating Board TREND
Year Built 2002
Annual Tax Amount $7,950
Tax Year 2016
Lot Size 7,700 Sqft
Acres 0.18
Lot Dimensions 70X110
Property Description
As you drive up to this corner heather model home you will notice the vinyl siding and two car attached garage, up the walk way thru the front door to the foyer that has a spacious room/office to the left and to the right living room walk thru to the spacious eat in kitchen with an island and slider doors to rear patio, back thru the living room down the hall to laundry room with interior access to two car garage, spacious bedroom with full four piece bathroom and a bedroom with closet, up the steps to the second floor, spacious loft with separate bedroom and spacious walk in closet, new carpets and newly painted throughout and much more. Property is being sold in as is where is condition. Buyer is responsible for obtaining and payment of any required Certificate of Occupancy or Compliance thru township.
Location
State NJ
County Gloucester
Area Washington Twp (20818)
Zoning PACC
Rooms
Other Rooms Living Room, Dining Room, Primary Bedroom, Bedroom 2, Kitchen, Family Room, Bedroom 1, Loft, Other
Interior
Interior Features Kitchen - Eat-In
Hot Water Natural Gas
Cooling Central A/C
Flooring Fully Carpeted, Vinyl
Fireplaces Number 1
Fireplace Y
Heat Source Natural Gas
Laundry Main Floor
Exterior
Exterior Feature Patio(s)
Garage Spaces 2.0
Water Access N
Accessibility None
Porch Patio(s)
Attached Garage 2
Total Parking Spaces 2
Garage Y
Building
Lot Description Corner, Front Yard, Rear Yard, SideYard(s)
Story 2
Sewer Public Sewer
Water Public
Architectural Style Contemporary
Level or Stories 2
Additional Building Above Grade
New Construction N
Others
Senior Community Yes
Tax ID 18-00007 03-00041
Ownership Condominium
Special Listing Condition REO (Real Estate Owned)
Read Less
Want to know what your home might be worth? Contact us for a FREE valuation!

Our team is ready to help you sell your home for the highest possible price ASAP

Bought with Timothy Kerr Jr. • Keller Williams Realty - Washington Township





