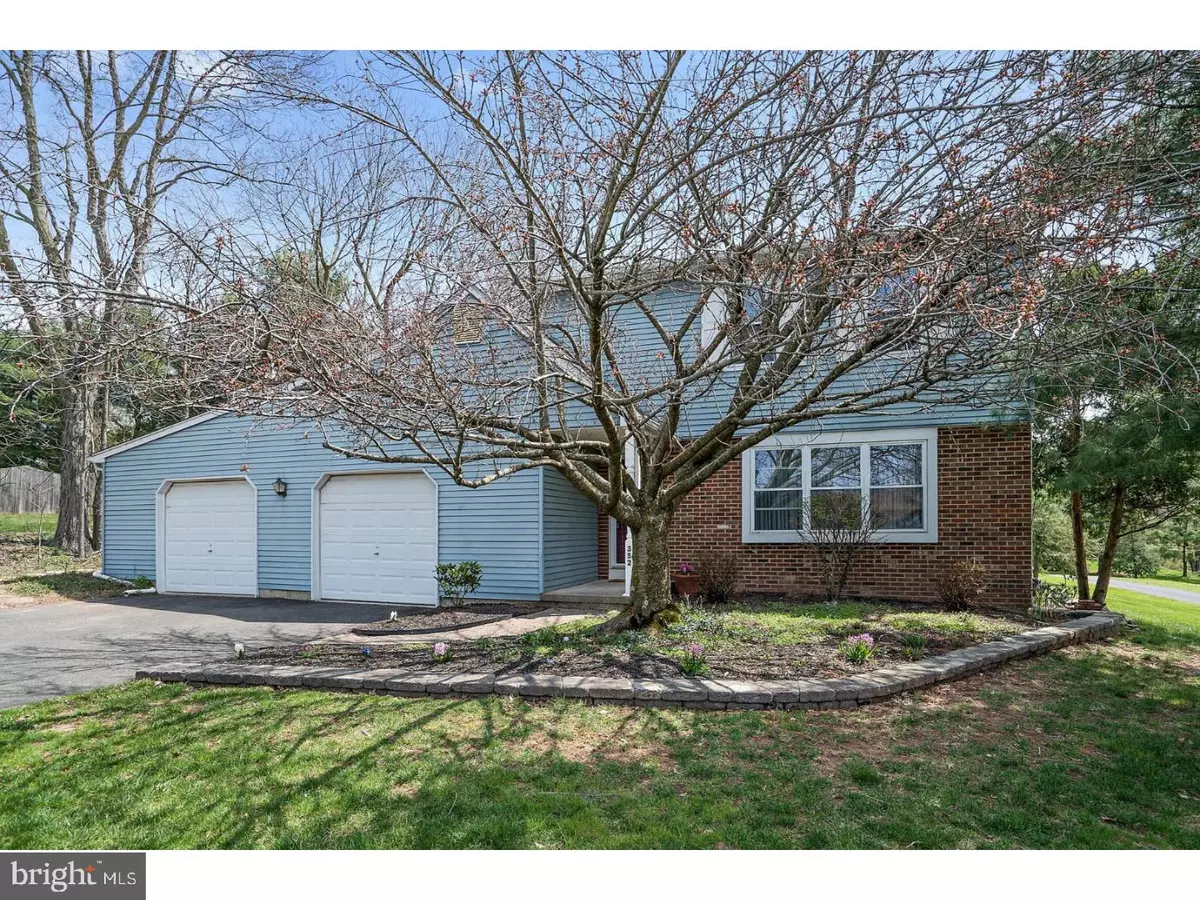$301,000
$299,000
0.7%For more information regarding the value of a property, please contact us for a free consultation.
352 STURGIS RD Harleysville, PA 19438
3 Beds
2 Baths
1,709 SqFt
Key Details
Sold Price $301,000
Property Type Single Family Home
Sub Type Detached
Listing Status Sold
Purchase Type For Sale
Square Footage 1,709 sqft
Price per Sqft $176
Subdivision Montgomery Woods
MLS Listing ID 1003157467
Sold Date 05/22/17
Style Colonial
Bedrooms 3
Full Baths 1
Half Baths 1
HOA Y/N N
Abv Grd Liv Area 1,709
Originating Board TREND
Year Built 1986
Annual Tax Amount $5,804
Tax Year 2017
Lot Size 0.552 Acres
Acres 0.55
Lot Dimensions 90X265
Property Description
OPEN HOUSE CANCELLED 4/23! Do not overlook this three-bedroom single family home sitting on over a half acre in Lower Salford Township with a beautiful setting and spacious floorplan. Enter through the foyer into the formal living room boasting crown molding, chair rail and a lovely bay window. A quiet study adjoins the living room with scenic views of the spacious backyard. The updated kitchen includes an oversized eat-in area with white cabinetry, gas cooking, double oven, tumbled stone backsplash, hardwood floors and a garden window. Step down into the formal dining room featuring hardwood floors and french doors leading to the sunroom. The family room with the wood-burning fireplace and built-ins offer a cozy place to gather. Off the family room is a huge deck which leads to a paver patio making this a great place to entertain in the warmer months. A powder room finishes off the main level. The upstairs features a master bedroom with a walk-in closet and vanity area, two additional generous-sized bedrooms and a full bath. In the basement you will find the laundry and loads of storage. This home is completed with a one and a half car garage and a storage shed. Loads of outdoor space, conveniently located just a few miles from the PA Turnpike, shopping, dining and many parks. Located in the much desired Souderton Area School District. Schedule a tour today!
Location
State PA
County Montgomery
Area Lower Salford Twp (10650)
Zoning R3
Rooms
Other Rooms Living Room, Dining Room, Primary Bedroom, Bedroom 2, Kitchen, Family Room, Bedroom 1, Other
Basement Full
Interior
Interior Features Kitchen - Eat-In
Hot Water Natural Gas
Heating Gas
Cooling Central A/C
Flooring Wood, Fully Carpeted, Vinyl, Tile/Brick
Fireplaces Number 1
Equipment Cooktop, Oven - Wall, Oven - Double, Oven - Self Cleaning, Dishwasher, Refrigerator
Fireplace Y
Appliance Cooktop, Oven - Wall, Oven - Double, Oven - Self Cleaning, Dishwasher, Refrigerator
Heat Source Natural Gas
Laundry Basement
Exterior
Exterior Feature Deck(s), Patio(s)
Garage Spaces 5.0
Waterfront N
Water Access N
Roof Type Pitched
Accessibility None
Porch Deck(s), Patio(s)
Parking Type Attached Garage
Attached Garage 2
Total Parking Spaces 5
Garage Y
Building
Story 2
Sewer Public Sewer
Water Public
Architectural Style Colonial
Level or Stories 2
Additional Building Above Grade
New Construction N
Schools
School District Souderton Area
Others
Senior Community No
Tax ID 50-00-04381-267
Ownership Fee Simple
Acceptable Financing Conventional, VA, FHA 203(b), USDA
Listing Terms Conventional, VA, FHA 203(b), USDA
Financing Conventional,VA,FHA 203(b),USDA
Read Less
Want to know what your home might be worth? Contact us for a FREE valuation!

Our team is ready to help you sell your home for the highest possible price ASAP

Bought with Donna A Young • Coldwell Banker Realty






