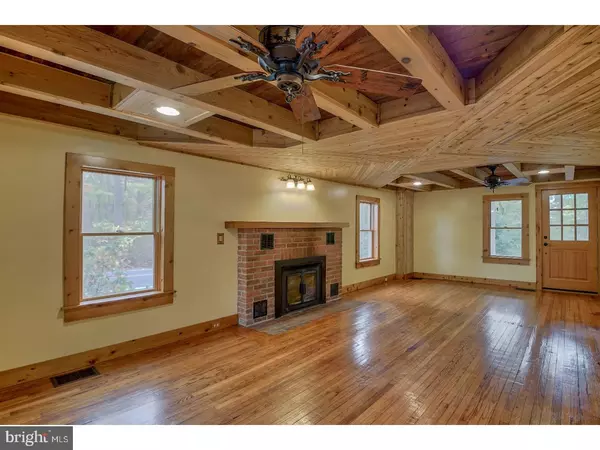$245,000
$249,000
1.6%For more information regarding the value of a property, please contact us for a free consultation.
200 TOMLINSON MILL RD Marlton, NJ 08053
4 Beds
1 Bath
1,944 SqFt
Key Details
Sold Price $245,000
Property Type Single Family Home
Sub Type Detached
Listing Status Sold
Purchase Type For Sale
Square Footage 1,944 sqft
Price per Sqft $126
Subdivision None Available
MLS Listing ID 1004009365
Sold Date 03/07/18
Style Colonial
Bedrooms 4
Full Baths 1
HOA Y/N N
Abv Grd Liv Area 1,944
Originating Board TREND
Year Built 1930
Annual Tax Amount $5,994
Tax Year 2017
Lot Size 3.690 Acres
Acres 3.68
Lot Dimensions IRREG
Property Description
Rarely do these historic homes come on the market and even rarer in this condition, this prime location and on such a beautiful home site! Situated on 3.68 acres of lush grounds overlooking your own private stream, this charming 4 bedroom home, originally built in 1786, allows you to step back in time to a rural setting yet you are a stone's throw away from downtown Marlton, popular shopping centers with fine dining and Rt 73! This is your rare chance to own an 18th Century farmhouse that has already been beautifully restored for you! As soon as you enter the main entrance, you'll note the wide plank hardwood flooring throughout the dining room, kitchen and family room. First floor features a large, spacious updated kitchen complete with custom Fireside Amish Hickory Cabinets, Granite Countertops, Pella Windows and newer Ash hardwood flooring. Through the dining room, you'll enter into the beautifully updated family room which features an exposed Cedar beam and beautifully detailed weaving on the ceiling. The living room also features ceiling fans and a working fireplace! Ascend to the upstairs where there are four nice sized bedrooms along with a fully remodeled full bath featuring natural stone in the shower and on the walls. Enjoy plenty of storage with a fully floored Attic accessible through pull down stairs. Back downstairs, exit out of the kitchen to the enclosed screened porch with brand new composite flooring where you can sit for hours enjoying your serene oasis, listening to the babbling stream running through the property, where natures surrounds you! Exterior features include: BRAND NEW ROOF, Newer Septic (2005), Public Water, Bilco doors to access the full unfinished basement, ample parking, over-sized shed & detached 2 car garage/workshop with electric which offers endless possibilities to hold your small business. This is such a rare opportunity and this home is priced to sell quickly! You owe it to yourself to see this home before it's too late!
Location
State NJ
County Burlington
Area Evesham Twp (20313)
Zoning RES
Rooms
Other Rooms Living Room, Dining Room, Primary Bedroom, Bedroom 2, Bedroom 3, Kitchen, Family Room, Bedroom 1
Basement Partial
Interior
Interior Features Ceiling Fan(s), Attic/House Fan, Exposed Beams, Kitchen - Eat-In
Hot Water Electric
Heating Oil
Cooling Central A/C
Flooring Wood, Tile/Brick
Fireplaces Number 1
Fireplaces Type Brick
Fireplace Y
Window Features Replacement
Heat Source Oil
Laundry Basement
Exterior
Exterior Feature Porch(es)
Garage Spaces 4.0
Utilities Available Cable TV
Roof Type Pitched,Shingle
Accessibility None
Porch Porch(es)
Total Parking Spaces 4
Garage Y
Building
Lot Description Irregular, Trees/Wooded, Front Yard, Rear Yard, SideYard(s)
Story 2
Sewer On Site Septic
Water Public
Architectural Style Colonial
Level or Stories 2
Additional Building Above Grade
New Construction N
Schools
High Schools Cherokee
School District Lenape Regional High
Others
Senior Community No
Tax ID 13-00040-00001 01
Ownership Fee Simple
Acceptable Financing Conventional, VA, FHA 203(b)
Listing Terms Conventional, VA, FHA 203(b)
Financing Conventional,VA,FHA 203(b)
Read Less
Want to know what your home might be worth? Contact us for a FREE valuation!

Our team is ready to help you sell your home for the highest possible price ASAP

Bought with Lindsey J Binks • Keller Williams Realty - Moorestown





