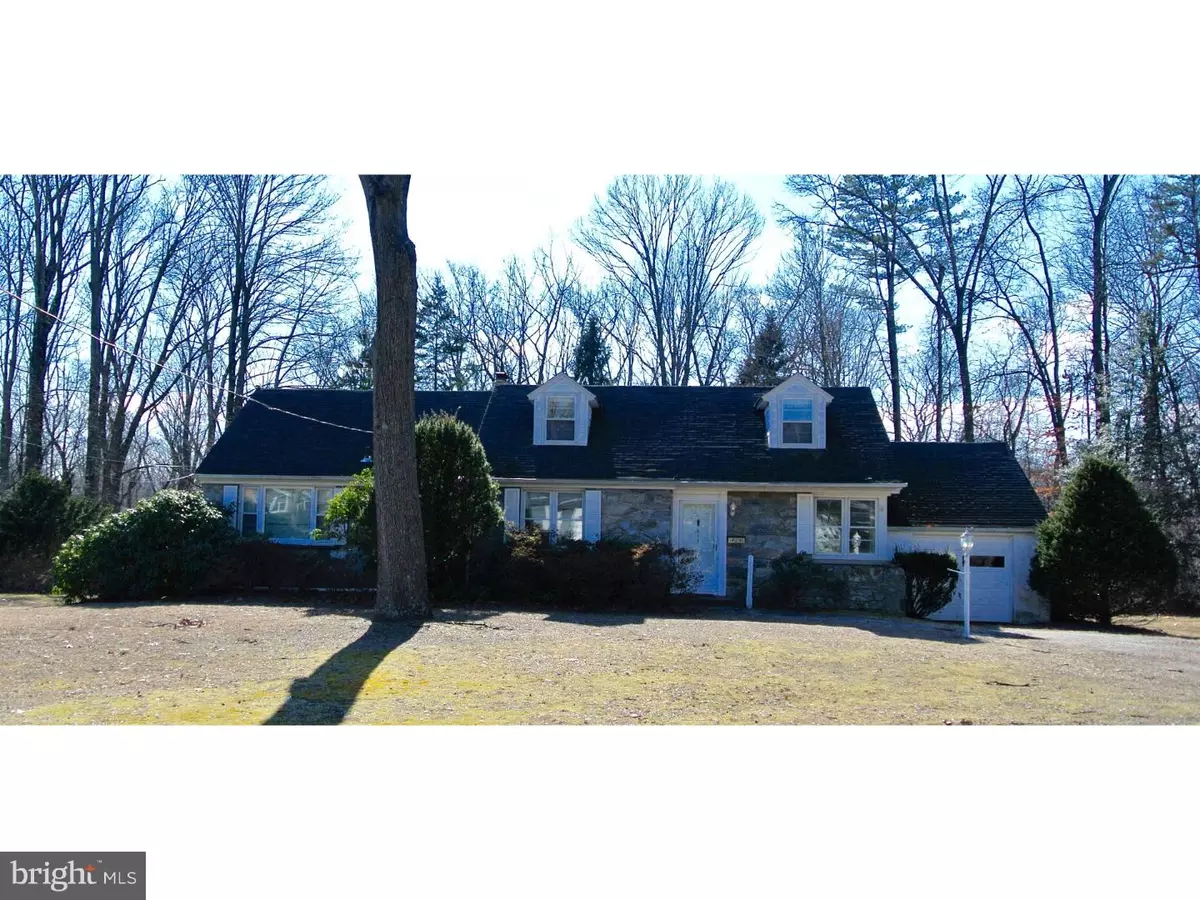$250,000
$285,000
12.3%For more information regarding the value of a property, please contact us for a free consultation.
613 LAKEVIEW AVE Laurel Springs, NJ 08021
3 Beds
2 Baths
1,665 SqFt
Key Details
Sold Price $250,000
Property Type Single Family Home
Sub Type Detached
Listing Status Sold
Purchase Type For Sale
Square Footage 1,665 sqft
Price per Sqft $150
Subdivision None Available
MLS Listing ID 1000131870
Sold Date 03/29/18
Style Cape Cod
Bedrooms 3
Full Baths 2
HOA Y/N N
Abv Grd Liv Area 1,665
Originating Board TREND
Year Built 1945
Annual Tax Amount $11,890
Tax Year 2017
Lot Size 2.810 Acres
Acres 2.81
Lot Dimensions 300X409
Property Description
Extremely Rare Lake Property. Many components inhabit this property to create its unique splendor. The home sits proudly with its beautiful stone facade on 2.8 acres of lake front property. Beyond the spacious and private, lush backyard you will feel as though you are no longer in a residential town, but on a remote nature walk. This charming home was built by its one and only owner and well cared for through many decades. Inside, you are greeted by the heart of the home, a grand family room. This room features an original stone fireplace and a large picture window that frames the natural landscape as if it were a piece of art. The adjacent dining area is open to the family room and can enjoy the view of a toasty fire. On the opposite side of the family room a hall leads to the bedrooms, a full bath, and a staircase to the 2nd floor. The upstairs stretches the full length of the home and contains two storage rooms and a large finished room which could be purposed as needed. Off of the kitchen there is a small hall that leads to the basement, second bath, and attached garage. This property has potential to be subdivided into five lots on Lakeview Avenue. The home resides on two of the proposed lots. With all this property has to offer and it's endless possibilities, it surely will not be available for long.
Location
State NJ
County Camden
Area Laurel Springs Boro (20420)
Zoning RES
Rooms
Other Rooms Living Room, Dining Room, Primary Bedroom, Bedroom 2, Kitchen, Family Room, Bedroom 1, Attic
Basement Full
Interior
Hot Water Oil
Heating Oil
Cooling None
Flooring Wood
Fireplaces Number 1
Fireplaces Type Stone
Fireplace Y
Heat Source Oil
Laundry Basement
Exterior
Exterior Feature Patio(s)
Garage Spaces 1.0
Accessibility None
Porch Patio(s)
Attached Garage 1
Total Parking Spaces 1
Garage Y
Building
Lot Description Subdivision Possible
Story 1.5
Sewer Public Sewer
Water Public
Architectural Style Cape Cod
Level or Stories 1.5
Additional Building Above Grade
New Construction N
Schools
High Schools Sterling
School District Sterling High
Others
Senior Community No
Tax ID 20-00065-00001
Ownership Fee Simple
Read Less
Want to know what your home might be worth? Contact us for a FREE valuation!

Our team is ready to help you sell your home for the highest possible price ASAP

Bought with Kenneth Weidler • BHHS Fox & Roach-Washington-Gloucester





