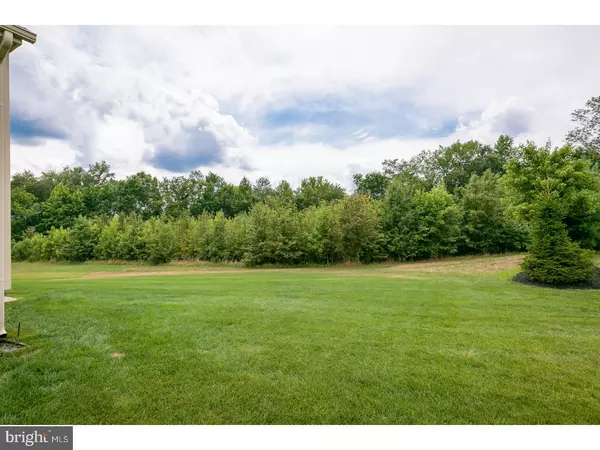$380,279
$399,900
4.9%For more information regarding the value of a property, please contact us for a free consultation.
12 BROADVIEW DR Medford, NJ 08055
2 Beds
3 Baths
2,572 SqFt
Key Details
Sold Price $380,279
Property Type Single Family Home
Sub Type Detached
Listing Status Sold
Purchase Type For Sale
Square Footage 2,572 sqft
Price per Sqft $147
Subdivision Wildflowersatmedford
MLS Listing ID 1000337109
Sold Date 04/10/18
Style Colonial
Bedrooms 2
Full Baths 2
Half Baths 1
HOA Fees $125/mo
HOA Y/N Y
Abv Grd Liv Area 2,061
Originating Board TREND
Year Built 2012
Annual Tax Amount $12,080
Tax Year 2016
Lot Size 8,712 Sqft
Acres 0.2
Lot Dimensions 0X0
Property Description
Gorgeous curb appeal invites you into this Portsmouth model with covered front porch entrance. Situated on a prime lot that offers a nice backyard and a beautiful tree lined background. Enter the foyer on gleaming hardwood floors and nine foot ceilings. The kitchen offers 42" maple cabinets with pull out shelving, a lazy Susan and nickel hardware. The granite counter-tops blend perfectly with the tile back splash and hardwood flooring. Also find a nicely sized pantry, a five burner stove, dual sinks, stainless steel appliance package, under-mount lighting, and sliders to the private rear yard. The large great room features a gas burning fireplace, neutral carpeting, and abundant natural light. The master suite comes complete with three walk in closets, beautiful wooded views, and a full bath. The basement is partially finished into a family room plus a powder room and there is tons of space left for storage. Basement was built extra deep. The finished loft is being used as a home office but is versatile to your needs. Low association fees are a huge plus here!
Location
State NJ
County Burlington
Area Medford Twp (20320)
Zoning GMNR
Rooms
Other Rooms Living Room, Dining Room, Primary Bedroom, Kitchen, Family Room, Bedroom 1, Other, Office, Attic
Basement Full
Interior
Interior Features Primary Bath(s), Kitchen - Island, Butlers Pantry, Ceiling Fan(s), Stall Shower, Kitchen - Eat-In
Hot Water Natural Gas
Heating Forced Air
Cooling Central A/C
Flooring Wood, Fully Carpeted, Tile/Brick
Fireplaces Number 1
Fireplaces Type Gas/Propane
Equipment Cooktop, Oven - Wall, Oven - Self Cleaning, Dishwasher, Disposal
Fireplace Y
Appliance Cooktop, Oven - Wall, Oven - Self Cleaning, Dishwasher, Disposal
Heat Source Natural Gas
Laundry Main Floor
Exterior
Exterior Feature Porch(es)
Parking Features Inside Access, Garage Door Opener
Garage Spaces 4.0
Utilities Available Cable TV
Water Access N
Roof Type Pitched,Shingle
Accessibility None
Porch Porch(es)
Attached Garage 2
Total Parking Spaces 4
Garage Y
Building
Lot Description Irregular, Open, Front Yard, Rear Yard, SideYard(s)
Story 2
Foundation Concrete Perimeter
Sewer Public Sewer
Water Public
Architectural Style Colonial
Level or Stories 2
Additional Building Above Grade, Below Grade
Structure Type 9'+ Ceilings
New Construction N
Schools
Elementary Schools Kirbys Mill
Middle Schools Medford Township Memorial
School District Medford Township Public Schools
Others
HOA Fee Include Common Area Maintenance,Lawn Maintenance,Snow Removal,All Ground Fee,Management
Senior Community Yes
Ownership Fee Simple
Acceptable Financing Conventional, VA, FHA 203(b)
Listing Terms Conventional, VA, FHA 203(b)
Financing Conventional,VA,FHA 203(b)
Read Less
Want to know what your home might be worth? Contact us for a FREE valuation!

Our team is ready to help you sell your home for the highest possible price ASAP

Bought with William F Muldoon Jr. • Long & Foster Real Estate, Inc.





