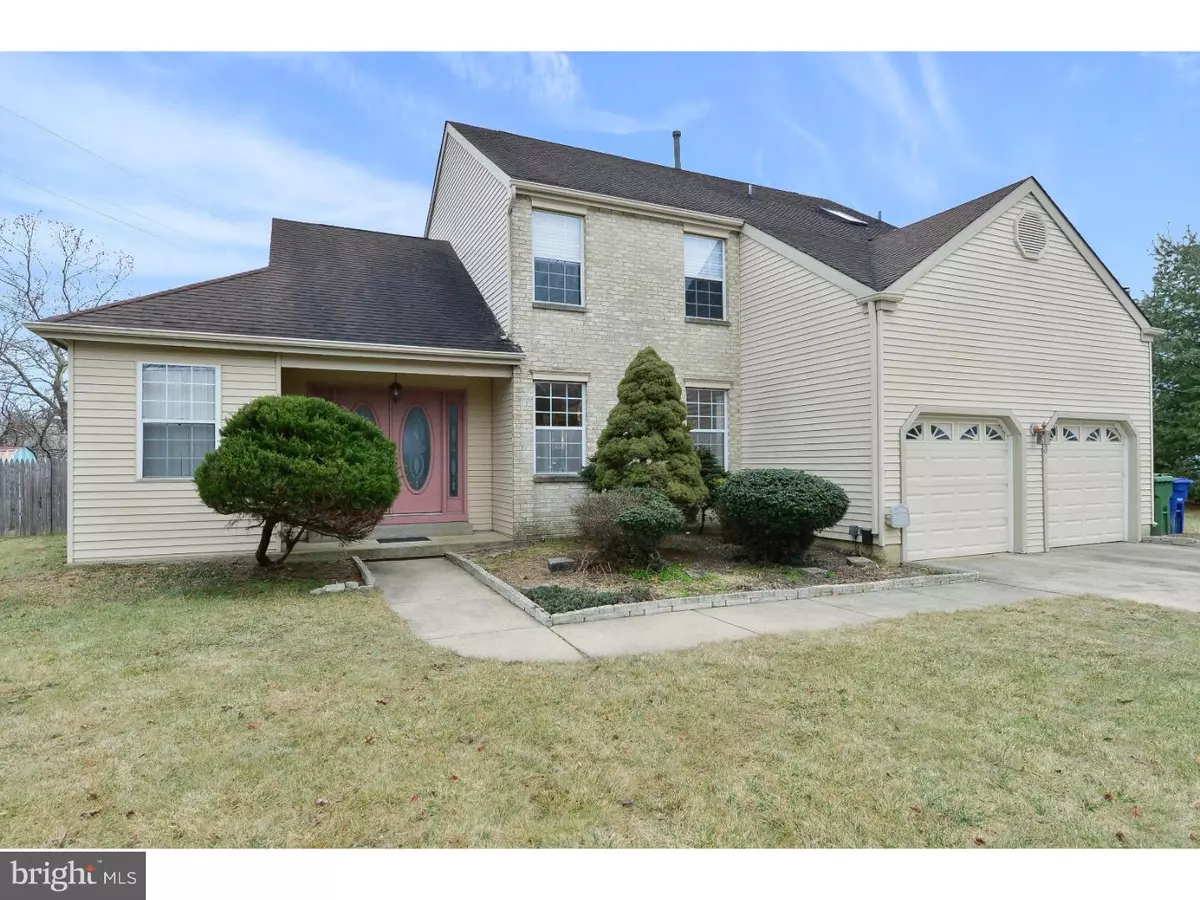$320,000
$339,900
5.9%For more information regarding the value of a property, please contact us for a free consultation.
3 OWL CT Marlton, NJ 08053
3 Beds
3 Baths
2,429 SqFt
Key Details
Sold Price $320,000
Property Type Single Family Home
Sub Type Detached
Listing Status Sold
Purchase Type For Sale
Square Footage 2,429 sqft
Price per Sqft $131
Subdivision Carrefour
MLS Listing ID 1004479017
Sold Date 04/13/18
Style Contemporary
Bedrooms 3
Full Baths 2
Half Baths 1
HOA Y/N N
Abv Grd Liv Area 2,429
Originating Board TREND
Year Built 1995
Annual Tax Amount $7,725
Tax Year 2017
Lot Size 0.280 Acres
Acres 0.28
Lot Dimensions .28
Property Description
This beautiful soft contemporary home in Carrefour is a must-see! It is extremely spacious, with 3 bedrooms, 2.5 bathrooms and is ready for quick occupancy. A modern floor plan includes vaulted ceilings, and tiled, hardwood and plush carpeted flooring. There are formal Living and Dining rooms for entertaining, and a large eat-in Kitchen with granite countertops & tiled backsplash, lots of cabinets and countertop workspace plus breakfast area with skylights. The Family Room has a fireplace and sliding doors lead to an oversized custom deck overlooking the fenced yard & hot tub. A Laundry Room and Powder Room complete the first floor. Upstairs you will find 3 bedrooms including a spacious Master with vaulted ceiling, platform for bed, tiled garden tub, double sink vanity, shower plus dual walk in closets. The main bathroom also features new double sink vanity and faucet. The heater and air conditioning systems and the hot water heater are brand new (just about 1 year old)! All of this plus located in a community with a highly rated school system, close to shopping areas, restaurants and major highways. A short drive to Philadelphia and the shore points. Make your appointment today!
Location
State NJ
County Burlington
Area Evesham Twp (20313)
Zoning MD
Rooms
Other Rooms Living Room, Dining Room, Primary Bedroom, Bedroom 2, Kitchen, Family Room, Bedroom 1, Other
Interior
Interior Features Primary Bath(s), Butlers Pantry, Skylight(s), Ceiling Fan(s), Stall Shower, Kitchen - Eat-In
Hot Water Natural Gas
Heating Gas, Forced Air
Cooling Central A/C
Flooring Wood, Fully Carpeted, Tile/Brick
Fireplaces Number 1
Equipment Built-In Range, Dishwasher, Disposal
Fireplace Y
Appliance Built-In Range, Dishwasher, Disposal
Heat Source Natural Gas
Laundry Main Floor
Exterior
Exterior Feature Deck(s)
Parking Features Inside Access, Garage Door Opener
Garage Spaces 2.0
Fence Other
Utilities Available Cable TV
Water Access N
Accessibility None
Porch Deck(s)
Attached Garage 2
Total Parking Spaces 2
Garage Y
Building
Lot Description Cul-de-sac, Level, Front Yard, Rear Yard, SideYard(s)
Story 2
Sewer Public Sewer
Water Public
Architectural Style Contemporary
Level or Stories 2
Additional Building Above Grade
Structure Type Cathedral Ceilings
New Construction N
Schools
Elementary Schools Evans
Middle Schools Frances Demasi
School District Evesham Township
Others
Senior Community No
Tax ID 13-00024 24-00080
Ownership Fee Simple
Security Features Security System
Read Less
Want to know what your home might be worth? Contact us for a FREE valuation!

Our team is ready to help you sell your home for the highest possible price ASAP

Bought with Liping Wu • BHHS Fox & Roach-Cherry Hill





